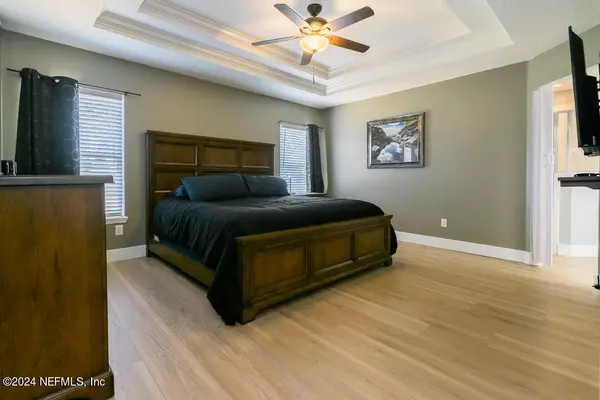$428,600
$430,000
0.3%For more information regarding the value of a property, please contact us for a free consultation.
12016 COACHMAN LAKES WAY Jacksonville, FL 32246
3 Beds
2 Baths
1,924 SqFt
Key Details
Sold Price $428,600
Property Type Single Family Home
Sub Type Single Family Residence
Listing Status Sold
Purchase Type For Sale
Square Footage 1,924 sqft
Price per Sqft $222
Subdivision Coachman Lakes
MLS Listing ID 2030165
Sold Date 09/25/24
Style Traditional
Bedrooms 3
Full Baths 2
Construction Status Updated/Remodeled
HOA Fees $24/ann
HOA Y/N Yes
Originating Board realMLS (Northeast Florida Multiple Listing Service)
Year Built 2003
Annual Tax Amount $3,804
Lot Size 10,454 Sqft
Acres 0.24
Property Description
Your home search stops here! Desirably located in Coachman Lakes with convenient access to shopping and restaurants, plus the ocean is minutes away! Tons of upgrades...new hot water heater, stainless steel appliances, beautiful quartz countertops in the kitchen and bathrooms, stunning luxury vinyl plank flooring throughout, a newly built deck for entertaining outdoors, and the roof is 4 years young. A light and bright interior with soaring ceilings and recessed lighting, you will appreciate the openness and spatial feel of this house. Other features include a large primary suite with a custom-built closet system, newer Maytag washer and dryer, a separate dining and living space, and a covered, screened lanai perfect for taking in the tranquil water view. Don't let this one slip away!
Location
State FL
County Duval
Community Coachman Lakes
Area 023-Southside-East Of Southside Blvd
Direction From 295, take the Beach Blvd exit. Go left (north) on Huffman Blvd, make a right on Alden Rd, then a right on Coachman Lakes Dr, and a right on Coachman Lakes Way. The home is on the left side.
Interior
Interior Features Breakfast Bar, Ceiling Fan(s), Entrance Foyer, Open Floorplan, Pantry, Primary Bathroom -Tub with Separate Shower, Primary Downstairs, Split Bedrooms, Vaulted Ceiling(s), Walk-In Closet(s)
Heating Central
Cooling Central Air
Flooring Vinyl
Fireplaces Number 1
Fireplaces Type Wood Burning
Furnishings Unfurnished
Fireplace Yes
Exterior
Parking Features Garage, Garage Door Opener
Garage Spaces 2.0
Fence Vinyl
Pool None
Utilities Available Cable Connected, Electricity Connected, Sewer Connected, Water Connected
Amenities Available Playground
Waterfront Description Pond
View Pond
Roof Type Shingle
Porch Covered, Deck, Patio, Screened
Total Parking Spaces 2
Garage Yes
Private Pool No
Building
Lot Description Sprinklers In Front, Sprinklers In Rear
Faces North
Sewer Public Sewer
Water Public
Architectural Style Traditional
Structure Type Stucco
New Construction No
Construction Status Updated/Remodeled
Schools
Elementary Schools Kernan Trail
Middle Schools Kernan
High Schools Sandalwood
Others
HOA Fee Include Maintenance Grounds
Senior Community No
Tax ID 1662868325
Security Features Smoke Detector(s)
Acceptable Financing Cash, Conventional, FHA, VA Loan
Listing Terms Cash, Conventional, FHA, VA Loan
Read Less
Want to know what your home might be worth? Contact us for a FREE valuation!

Our team is ready to help you sell your home for the highest possible price ASAP
Bought with WATSON REALTY CORP






