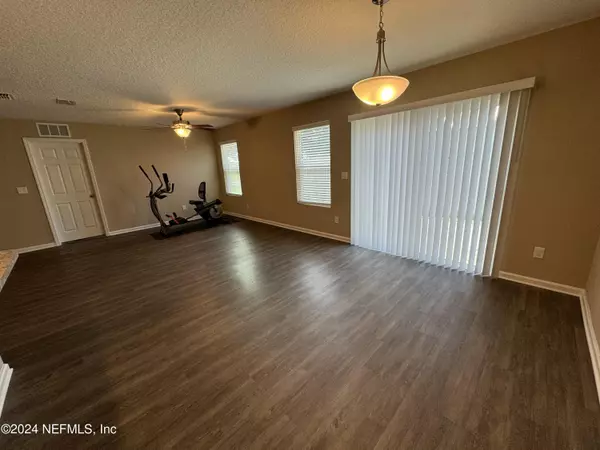$265,000
$275,000
3.6%For more information regarding the value of a property, please contact us for a free consultation.
303 RUSSELL AVE Jacksonville, FL 32218
3 Beds
2 Baths
1,470 SqFt
Key Details
Sold Price $265,000
Property Type Single Family Home
Sub Type Single Family Residence
Listing Status Sold
Purchase Type For Sale
Square Footage 1,470 sqft
Price per Sqft $180
Subdivision Pleasant Park Terr
MLS Listing ID 2036120
Sold Date 09/23/24
Style Contemporary
Bedrooms 3
Full Baths 2
HOA Y/N No
Originating Board realMLS (Northeast Florida Multiple Listing Service)
Year Built 2019
Annual Tax Amount $3,840
Lot Size 6,969 Sqft
Acres 0.16
Lot Dimensions 81' x 86'
Property Description
IMMACULATELY, Lovingly cared for home awaits you!
This home may be the cleanest you've seen!
Large Corner Lot! Small back yard w/patio Open floor plan~Beautifully appointed Kitchen Spacious Dining and Family/Living Room Cook's Kitchen with tons of 42'' Cabinetry, Pantry w/lots of shelving and a Chef's stainless steel sink w/Crook Neck Pull Down Faucet to die for! Roomy Breakfast Bar invites friends and family to share in meal prep. Owner's Suite features a large walk in Closet, Beautiful Bath Cabinetry with His & Hers Sinks, Large Linen Closet with Built in Shelving, Roomy Shower. Separate Laundry Room with Covered Laundry Sink and Spray Faucet, Wood Look Vinyl Plank Flooring and nice thick Carpeting thoughout. Oversized 2 Car Garage, Sprinkler System for Lush Landscaping.
Owner is eager to sell and has priced this beautiful home BELOW MARKET for a quick sale.
Proof of funds/funding req'd prior to showing.
See Documents Tab for Legal Description Minimum $2,500 binder deposit.
Location
State FL
County Duval
Community Pleasant Park Terr
Area 092-Oceanway/Pecan Park
Direction North on Main St, East on Park Ave, South on Robert Ave to East on Russell Ave ~ NE corner of Russell Ave & Robert Ave
Interior
Interior Features Breakfast Bar, Built-in Features, Ceiling Fan(s), Eat-in Kitchen, Open Floorplan, Pantry, Primary Bathroom - Shower No Tub, Split Bedrooms, Walk-In Closet(s)
Heating Central
Cooling Central Air
Flooring Carpet, Vinyl
Furnishings Unfurnished
Laundry Electric Dryer Hookup, In Unit, Sink, Washer Hookup
Exterior
Parking Features Garage, Garage Door Opener
Garage Spaces 2.0
Pool None
Utilities Available Cable Available, Electricity Available, Electricity Connected, Water Available
Roof Type Shingle
Porch Front Porch, Patio
Total Parking Spaces 2
Garage Yes
Private Pool No
Building
Lot Description Corner Lot, Sprinklers In Front, Sprinklers In Rear
Sewer Septic Tank
Water Well
Architectural Style Contemporary
New Construction No
Others
Senior Community No
Tax ID 108264 0120
Acceptable Financing Cash, Conventional, FHA, VA Loan
Listing Terms Cash, Conventional, FHA, VA Loan
Read Less
Want to know what your home might be worth? Contact us for a FREE valuation!

Our team is ready to help you sell your home for the highest possible price ASAP
Bought with ERA DAVIS & LINN






