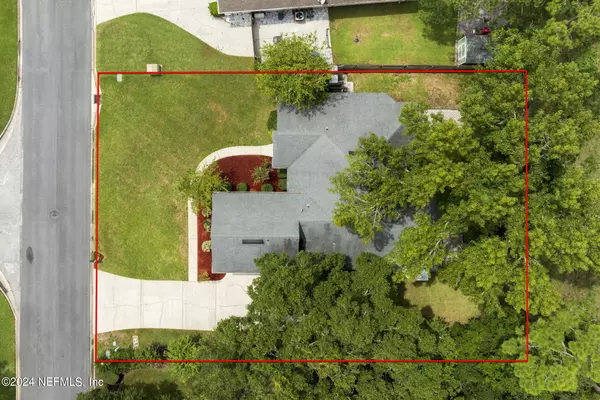$460,000
$460,000
For more information regarding the value of a property, please contact us for a free consultation.
1125 LAKE PARKE DR St Johns, FL 32259
4 Beds
3 Baths
2,243 SqFt
Key Details
Sold Price $460,000
Property Type Single Family Home
Sub Type Single Family Residence
Listing Status Sold
Purchase Type For Sale
Square Footage 2,243 sqft
Price per Sqft $205
Subdivision Parkes Of Julington
MLS Listing ID 2043963
Sold Date 10/03/24
Style Traditional
Bedrooms 4
Full Baths 3
HOA Fees $40/ann
HOA Y/N Yes
Originating Board realMLS (Northeast Florida Multiple Listing Service)
Year Built 1997
Annual Tax Amount $5,992
Lot Size 10,890 Sqft
Acres 0.25
Property Description
Welcome to 1125 Lake Parke Drive! Your next home is in the highly desirable Julington Creek Plantation community with world class amenities and A+ St. Johns County schools. Your new home is situated on an oversized lot with mature landscaping in an established neighborhood with a view of farm and pasture that makes it feel like you're in the country. But, you're only minutes away from shopping and restaurants! Have you been wanting to own a home in St. Johns, but the prices of homes have made it prohibitive? Well, this just might be the one for you! This home has an amazing floorplan on a gorgeous, private lot. The roof is less than ten years old, and the AC was just replaced in June 2024. This property is being sold AS IS-PRICED TO SELL under market value and is perfect for the right a buyer that can envision the potential and is willing to do their own cosmetic updates over time. So, say "yes to the address" and enjoy your new home with INSTANT EQUITY. Schedule your private showings today - because homes in this neighborhood, for this price, don't last long!
Location
State FL
County St. Johns
Community Parkes Of Julington
Area 301-Julington Creek/Switzerland
Direction Driving on Racetrack Rd, heading East, turn into left the Parkes Subdivision. Turn right on Lake Parke Drive. House will be on the left.
Interior
Interior Features Breakfast Nook, Guest Suite, Pantry, Primary Bathroom -Tub with Separate Shower, Primary Downstairs, Split Bedrooms, Walk-In Closet(s)
Heating Electric
Cooling Electric
Flooring Tile, Vinyl
Laundry Electric Dryer Hookup, In Unit, Lower Level, Washer Hookup
Exterior
Parking Features Attached
Garage Spaces 2.0
Fence Back Yard
Pool Community
Utilities Available Electricity Connected, Sewer Connected, Water Connected
View Other
Roof Type Shingle
Total Parking Spaces 2
Garage Yes
Private Pool No
Building
Lot Description Farm
Sewer Public Sewer
Water Public
Architectural Style Traditional
Structure Type Stucco
New Construction No
Schools
Elementary Schools Julington Creek
Middle Schools Fruit Cove
High Schools Bartram Trail
Others
HOA Fee Include Maintenance Grounds
Senior Community No
Tax ID 2492030180
Acceptable Financing Cash, Conventional, FHA, VA Loan
Listing Terms Cash, Conventional, FHA, VA Loan
Read Less
Want to know what your home might be worth? Contact us for a FREE valuation!

Our team is ready to help you sell your home for the highest possible price ASAP
Bought with 1 PERCENT LISTS FIRST COAST






