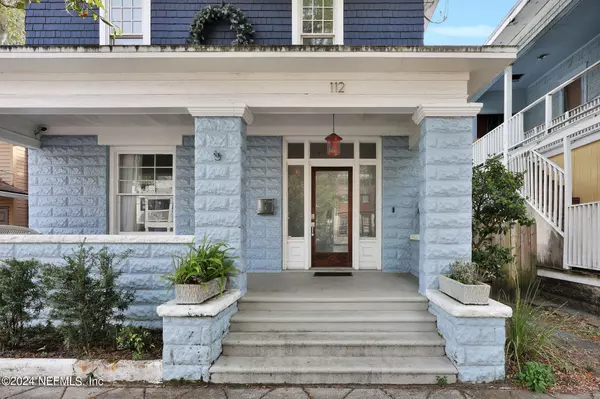$399,000
$399,000
For more information regarding the value of a property, please contact us for a free consultation.
112 E 4TH ST Jacksonville, FL 32206
3 Beds
3 Baths
1,872 SqFt
Key Details
Sold Price $399,000
Property Type Single Family Home
Sub Type Single Family Residence
Listing Status Sold
Purchase Type For Sale
Square Footage 1,872 sqft
Price per Sqft $213
Subdivision Springfield
MLS Listing ID 2010651
Sold Date 10/07/24
Style Historic,Traditional
Bedrooms 3
Full Baths 2
Half Baths 1
Construction Status Updated/Remodeled
HOA Y/N No
Originating Board realMLS (Northeast Florida Multiple Listing Service)
Year Built 1914
Annual Tax Amount $6,254
Lot Size 1,742 Sqft
Acres 0.04
Lot Dimensions 1672 sf
Property Description
Detailed 1914 historic 2-story home in charming Historic Springfield. A top to bottom renovation has been executed with breathtaking quality and verve. From the elegantly restored staircase, multiple fireplace mantles, flooring, to modern elements such as the sleek kitchen & bathrooms, this house will enthrall you. Additional details include 8-foot interior doors, stunning light fixtures, staircase landing with built-ins & 3 covered porches. A luxurious owner's suite & landscaped fenced yard make this home move-in ready. Right in the heart of the Urban Core. A block away from Main Street's many bars & restaurants including the new Main Street Food Truck Park and Klutho Park close by. Just 4 mins away from the downtown theater district and 10 to the sports and entertainment district. Close proximity to all major Jacksonville hotspots, San Marco, Riverside, Stadiums & the beaches. Currently used as a short term rental. Most furnishings available under separate sale. New Roof April 2024
Location
State FL
County Duval
Community Springfield
Area 072-Springfield
Direction From downtown Jacksonville go north on Main St. make a right on 4th Street house on right just past Hubbard St.
Interior
Interior Features Breakfast Bar, Built-in Features, Ceiling Fan(s), Eat-in Kitchen, Entrance Foyer, Primary Bathroom -Tub with Separate Shower, Walk-In Closet(s)
Heating Central, Electric
Cooling Central Air, Electric
Flooring Tile, Wood
Fireplaces Number 3
Furnishings Negotiable
Fireplace Yes
Laundry Electric Dryer Hookup, Lower Level, Washer Hookup
Exterior
Exterior Feature Balcony
Parking Features On Street
Fence Back Yard, Wood
Pool None
Utilities Available Cable Available, Electricity Connected, Sewer Connected, Water Connected
Porch Deck, Front Porch, Porch
Garage No
Private Pool No
Building
Lot Description Historic Area
Faces North
Sewer Public Sewer
Water Public
Architectural Style Historic, Traditional
Structure Type Brick Veneer,Concrete,Frame
New Construction No
Construction Status Updated/Remodeled
Schools
Elementary Schools Andrew A. Robinson
Middle Schools Matthew Gilbert
High Schools William M. Raines
Others
Senior Community No
Tax ID 0709200000
Acceptable Financing Cash, Conventional, FHA
Listing Terms Cash, Conventional, FHA
Read Less
Want to know what your home might be worth? Contact us for a FREE valuation!

Our team is ready to help you sell your home for the highest possible price ASAP
Bought with HAYDEN HAWK REALTY, LLC






