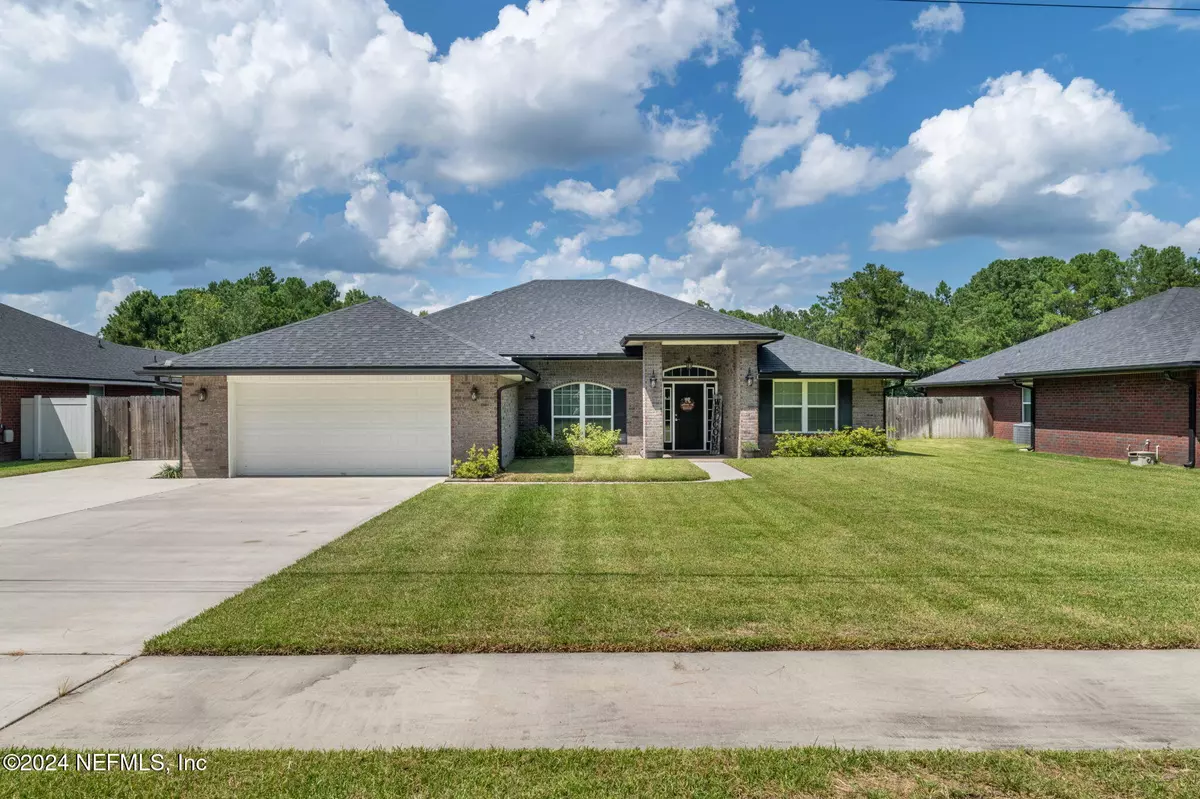$420,000
$420,000
For more information regarding the value of a property, please contact us for a free consultation.
9583 GARDEN ST Jacksonville, FL 32219
4 Beds
3 Baths
2,265 SqFt
Key Details
Sold Price $420,000
Property Type Single Family Home
Sub Type Single Family Residence
Listing Status Sold
Purchase Type For Sale
Square Footage 2,265 sqft
Price per Sqft $185
Subdivision Sierra Oaks Estates
MLS Listing ID 2043285
Sold Date 10/07/24
Style Ranch
Bedrooms 4
Full Baths 3
HOA Y/N No
Originating Board realMLS (Northeast Florida Multiple Listing Service)
Year Built 2018
Annual Tax Amount $4,048
Property Description
Escape the bustle of the city and spread out in the rural tranquility of Sierra Oaks Estates. This brick beauty is perfectly situated on 1.2 acres. The split floor plan provides an amazing layout with 4 bedrooms + 3 full bathrooms, formal dining room that could be used as an office, and huge living room to gather in. You'll be greeted by vaulted ceilings and gorgeous wood look tile that flows seamlessly throughout. Enjoy cooking in the spacious kitchen with stainless appliances and granite counters, complete with a breakfast bar and eat-in nook. Porch sitting is a breeze in the private fenced backyard overlooking the peaceful preserve. There's plenty of room to roam and create your own oasis, plus additional driveway space for RV or Boat! This charming home on the outskirts of town combines the perfect blend of comfort, convenience, and space with possibilities and no nagging HOA! Minutes from the airports, major hwys, military bases, restaurants + shopping at River City MarketPlace
Location
State FL
County Duval
Community Sierra Oaks Estates
Area 081-Marietta/Whitehouse/Baldwin/Garden St
Direction 295 W Beltway, Exit Commonwealth Ave West to Jones Rd. South on Jones Rd to Left on Garden St. House on the right.
Interior
Interior Features Breakfast Bar, Breakfast Nook, Ceiling Fan(s), Eat-in Kitchen, Open Floorplan, Pantry, Primary Bathroom -Tub with Separate Shower, Split Bedrooms, Vaulted Ceiling(s), Walk-In Closet(s)
Heating Central
Cooling Central Air
Flooring Tile
Furnishings Unfurnished
Exterior
Garage Spaces 2.0
Fence Back Yard
Pool None
Utilities Available Water Connected, Other
Porch Rear Porch
Total Parking Spaces 2
Garage Yes
Private Pool No
Building
Sewer Septic Tank
Water Public
Architectural Style Ranch
Structure Type Frame
New Construction No
Others
Senior Community No
Tax ID 0028723810
Acceptable Financing Cash, Conventional, FHA, VA Loan
Listing Terms Cash, Conventional, FHA, VA Loan
Read Less
Want to know what your home might be worth? Contact us for a FREE valuation!

Our team is ready to help you sell your home for the highest possible price ASAP
Bought with UNITED REAL ESTATE GALLERY






