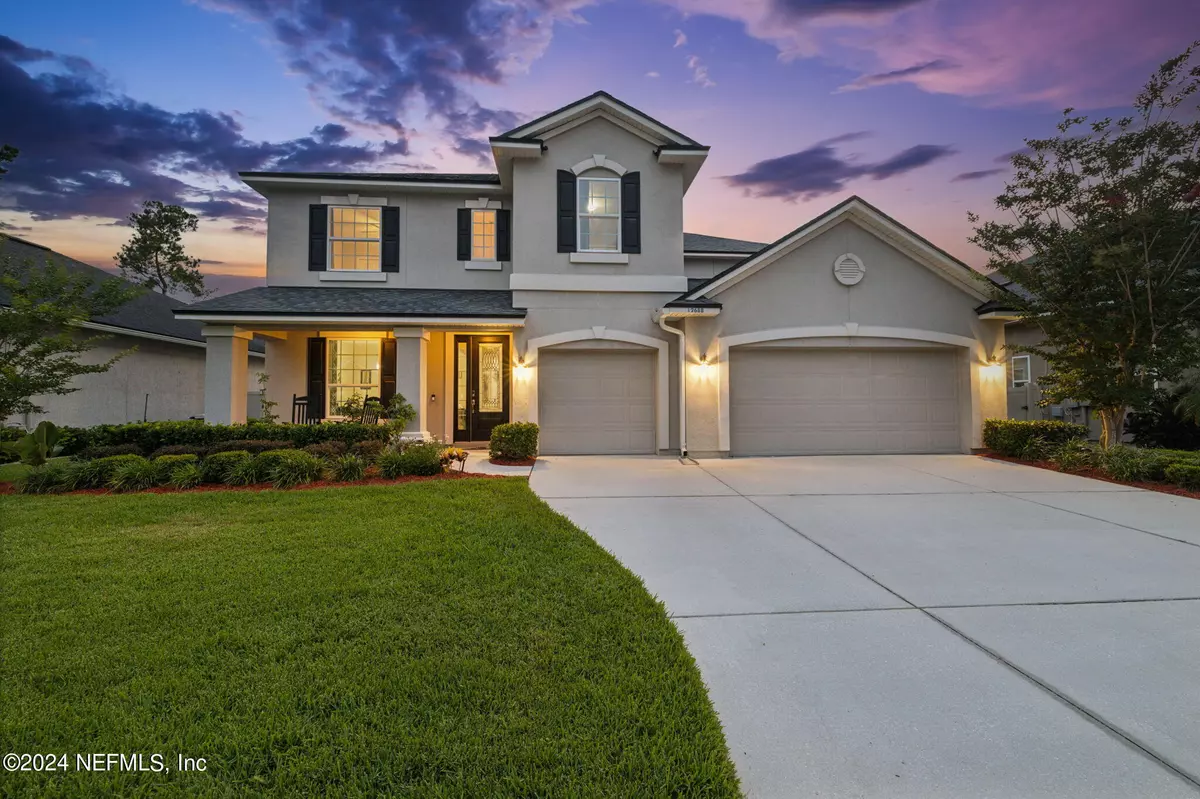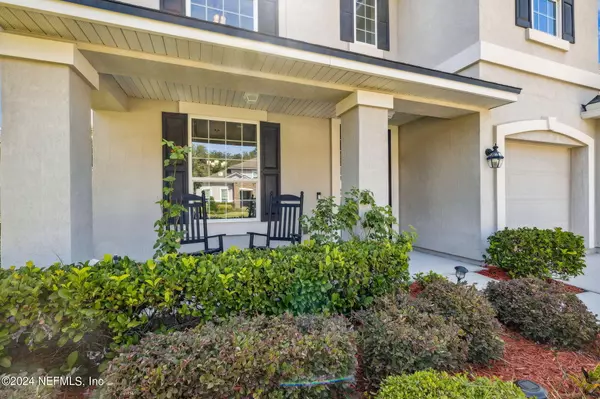$729,000
$749,000
2.7%For more information regarding the value of a property, please contact us for a free consultation.
12688 JULINGTON OAKS DR Jacksonville, FL 32223
4 Beds
4 Baths
3,458 SqFt
Key Details
Sold Price $729,000
Property Type Single Family Home
Sub Type Single Family Residence
Listing Status Sold
Purchase Type For Sale
Square Footage 3,458 sqft
Price per Sqft $210
Subdivision Julington Oaks
MLS Listing ID 2031374
Sold Date 10/11/24
Style Traditional
Bedrooms 4
Full Baths 3
Half Baths 1
Construction Status Updated/Remodeled
HOA Fees $52/ann
HOA Y/N Yes
Originating Board realMLS (Northeast Florida Multiple Listing Service)
Year Built 2016
Annual Tax Amount $6,011
Lot Size 0.290 Acres
Acres 0.29
Property Description
THIS IS IT! Everything you ever dreamed of in your next home is here! Just 2 of the many special features it offers-3 CAR GARAGE & an IN-GROUND POOL with a waterfall & sun shelf! A large covered patio overlooks the pool that is surrounded by plenty of paver decking, & the big fenced backyard. You'll also love this private paradise for its SUMMER KITCHEN, built-in FIREPIT & HOTTUB SPA, all designed to make relaxing, entertaining or a staycation at home a breeze! So many ways to have fun or just chill with friends & family await new owners! Inside, an updated huge gourmet Kitchen is open to the spacious Great Rm, & offers quartz counters, tile backsplash, oversized walk-in pantry, island/bar & breakfast nook. A dedicated Home Office, Mud Rm, Laundry Rm plus a 1/2 bath are also on the main level. An open Loft/Game Rm, Primary Suite plus a 2nd Ensuite Bdrm, 2 guest Bdrms & a full bath are on the 2nd floor. Hardwood flooring & 2 HVAC units ensure the entire home is comfortable year 'round. This move-in ready Richmond American built home is located in a well-maintained Mandarin neighborhood that puts you convenient to everything. Neutral interior paint, many windows, a lots of storage space throughout. A handsome wood staircase highlighted by black iron spindles leads to the 2nd floor. The Primary Bath has a long double-sink vanity, soaking tub plus a tile shower. All bathrooms have 17" tile. Pool auto-sweep cleaner is new, as is the water softener salt tank. Ask for Sellers List of Features and Updates and floor plan.
Location
State FL
County Duval
Community Julington Oaks
Area 014-Mandarin
Direction From I-295 and San Jose Blvd, head South on San Jose Blvd/SR13, turn left on Julington Creek Rd, community is on the left. Home is on the left.
Interior
Interior Features Breakfast Bar, Breakfast Nook, Butler Pantry, Ceiling Fan(s), Eat-in Kitchen, Entrance Foyer, Kitchen Island, Open Floorplan, Primary Bathroom -Tub with Separate Shower, Split Bedrooms, Walk-In Closet(s)
Heating Central
Cooling Central Air
Flooring Carpet, Tile, Wood
Furnishings Unfurnished
Laundry Electric Dryer Hookup, Washer Hookup
Exterior
Exterior Feature Outdoor Kitchen
Parking Features Garage, Garage Door Opener
Garage Spaces 3.0
Fence Back Yard, Vinyl
Pool In Ground, Pool Sweep, Waterfall
Utilities Available Cable Available
Roof Type Shingle
Porch Covered, Deck, Front Porch
Total Parking Spaces 3
Garage Yes
Private Pool No
Building
Lot Description Sprinklers In Rear
Faces East
Sewer Public Sewer
Water Public
Architectural Style Traditional
Structure Type Frame,Stucco
New Construction No
Construction Status Updated/Remodeled
Schools
Elementary Schools Loretto
Middle Schools Mandarin
High Schools Mandarin
Others
HOA Name Julington Oaks
HOA Fee Include Maintenance Grounds
Senior Community No
Tax ID 1590961185
Security Features Smoke Detector(s)
Acceptable Financing Cash, Conventional, FHA, VA Loan
Listing Terms Cash, Conventional, FHA, VA Loan
Read Less
Want to know what your home might be worth? Contact us for a FREE valuation!

Our team is ready to help you sell your home for the highest possible price ASAP
Bought with ENGEL & VOLKERS FIRST COAST






