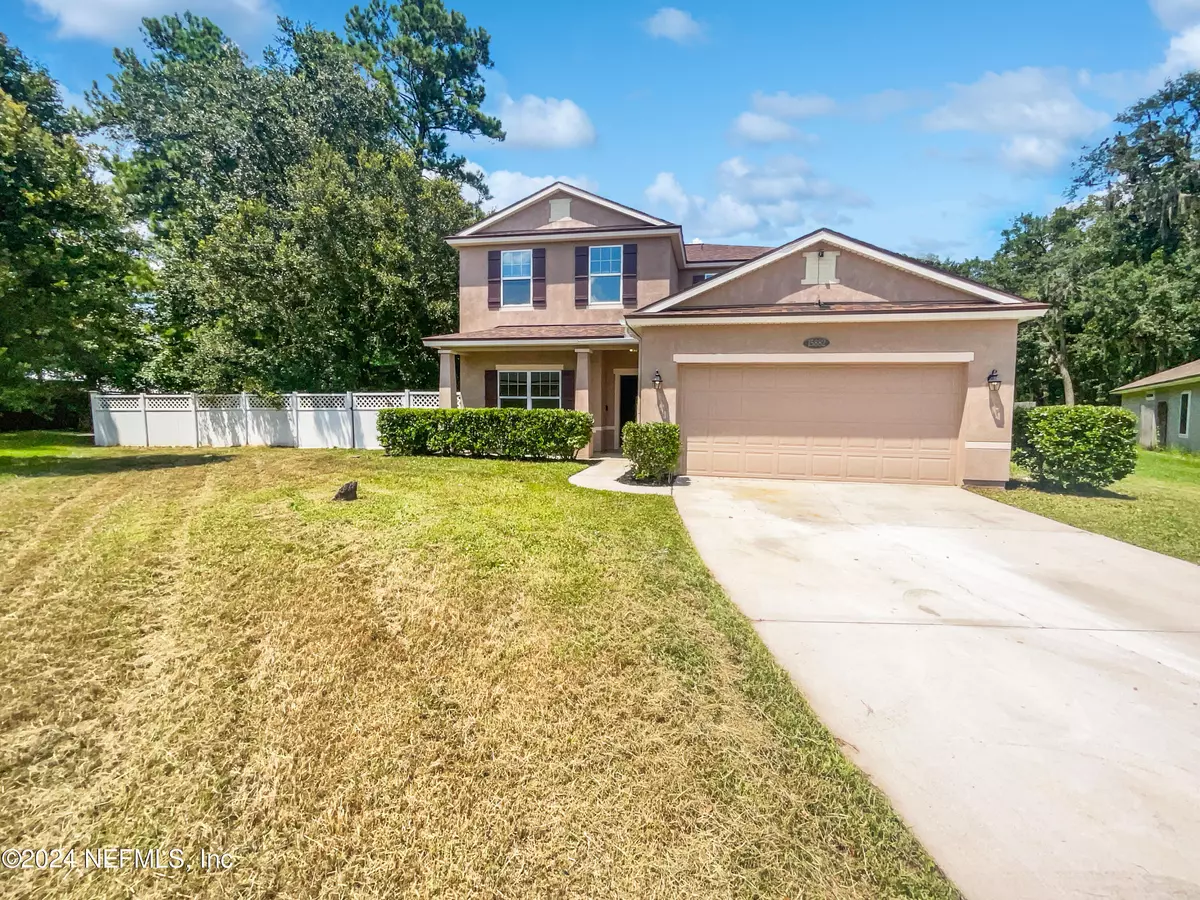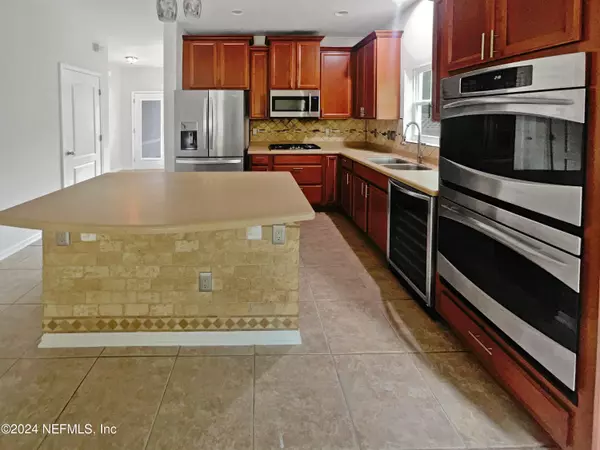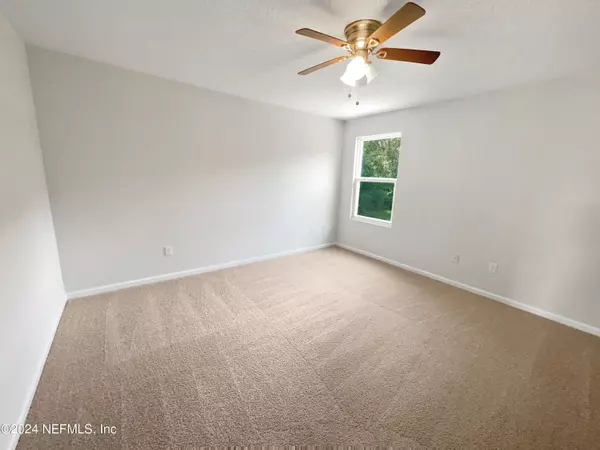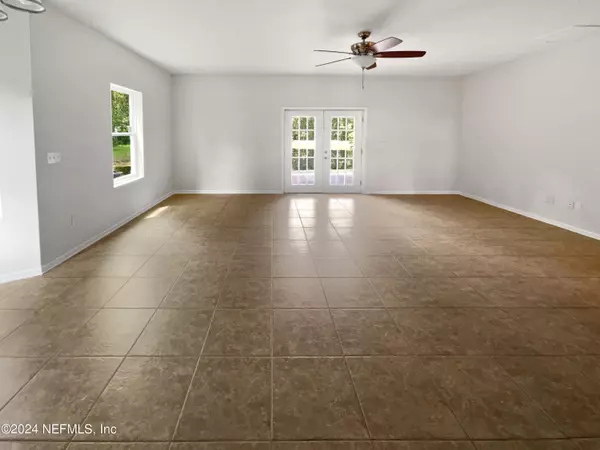$405,000
$414,000
2.2%For more information regarding the value of a property, please contact us for a free consultation.
15882 CANOE CREEK DR Jacksonville, FL 32218
4 Beds
4 Baths
2,929 SqFt
Key Details
Sold Price $405,000
Property Type Single Family Home
Sub Type Single Family Residence
Listing Status Sold
Purchase Type For Sale
Square Footage 2,929 sqft
Price per Sqft $138
Subdivision Bainebridge Estates
MLS Listing ID 2042495
Sold Date 10/15/24
Bedrooms 4
Full Baths 3
Half Baths 1
HOA Fees $5/ann
HOA Y/N Yes
Originating Board realMLS (Northeast Florida Multiple Listing Service)
Year Built 2013
Annual Tax Amount $4,866
Lot Size 1.270 Acres
Acres 1.27
Property Description
Welcome to a beautifully updated property that exudes modern elegance. The interior boasts a fresh coat of neutral color paint, giving the home a clean and sophisticated look. The primary bathroom is a haven of relaxation with a separate tub and shower, complemented by double sinks. The kitchen is a chef's dream with all stainless steel appliances, an accent backsplash, and a convenient kitchen island for meal prep. Enjoy outdoor living on the covered patio in the back yard. The home also features fresh exterior paint and partial flooring replacement. This property is more than just a house, it's a lifestyle.
Location
State FL
County Duval
Community Bainebridge Estates
Area 091-Garden City/Airport
Direction Head south toward Pecan Park Rd. Turn right onto Pecan Park Rd. Turn right onto Bainebridge Dr. Turn left onto Rachel Creek Dr. Turn right onto Canoe Creek Dr
Interior
Heating Central, Natural Gas
Cooling Central Air
Flooring Carpet, Tile
Exterior
Parking Features Garage
Garage Spaces 2.0
Pool None
Utilities Available Electricity Connected, Natural Gas Available, Sewer Connected, Water Connected
Amenities Available Clubhouse, Fitness Center, Park, Tennis Court(s)
Roof Type Shingle
Total Parking Spaces 2
Garage Yes
Private Pool No
Building
Sewer Public Sewer
Water Public
New Construction No
Schools
Elementary Schools Biscayne
Middle Schools Highlands
High Schools First Coast
Others
HOA Name Bainebridge Estates Homeowners Association Inc.
Senior Community No
Tax ID 1083611000
Acceptable Financing Cash, Conventional
Listing Terms Cash, Conventional
Read Less
Want to know what your home might be worth? Contact us for a FREE valuation!

Our team is ready to help you sell your home for the highest possible price ASAP
Bought with RE/MAX SPECIALISTS





