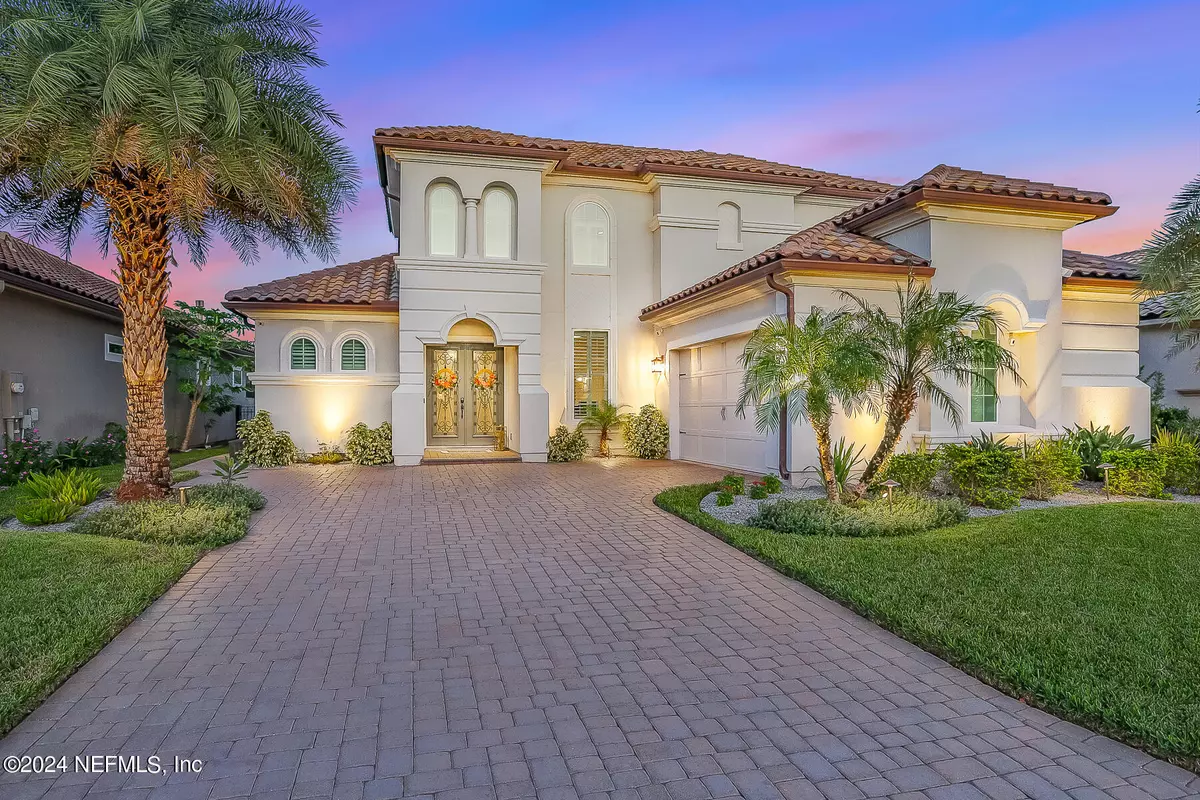$1,100,000
$1,195,000
7.9%For more information regarding the value of a property, please contact us for a free consultation.
3031 DANUBE CT Jacksonville, FL 32246
4 Beds
3 Baths
3,118 SqFt
Key Details
Sold Price $1,100,000
Property Type Single Family Home
Sub Type Single Family Residence
Listing Status Sold
Purchase Type For Sale
Square Footage 3,118 sqft
Price per Sqft $352
Subdivision Tamaya
MLS Listing ID 2034293
Sold Date 10/17/24
Style Contemporary,Spanish
Bedrooms 4
Full Baths 3
HOA Fees $9/ann
HOA Y/N Yes
Originating Board realMLS (Northeast Florida Multiple Listing Service)
Year Built 2016
Annual Tax Amount $15,937
Lot Size 0.260 Acres
Acres 0.26
Property Description
Your picky buyers will appreciate the many custom upgrades in this beautiful 4 bed, 3 bath home, such as cathedral ceilings with wood beams, iron stair rails and wood floors. The living room opens three tall glass slider doors, opening to a large covered lanai and custom pool bar with WiFi, grill and TV. The salt pool and spa offer a swim ledge, bubblers and multi-lights, overlooking a pond. The kitchen offers quartz stone backsplash with a large kitchen island and breakfast area. First floor offers a large primary bedroom wing, with ensuite bathroom and large walk in closet. There is an additional first floor bedroom with full hall bath. Upstairs offer a bonus loft area with 2 additional bedrooms and hall bath. Separate irrigation meter, tankless gas water heater, water softener system and Kichler landscape lights! See detailed upgrades under the Docs tab as well as survey and HOA docs
Location
State FL
County Duval
Community Tamaya
Area 025-Intracoastal West-North Of Beach Blvd
Direction Beach Blvd to Tamaya Blvd, take a right at the entrance and show DL and RE Lic at the gate. Proceed straight and veer right towards clubhouse to the stop sign. Go straight and house is on the left.
Interior
Interior Features Breakfast Bar, Breakfast Nook, Ceiling Fan(s), Entrance Foyer, Kitchen Island, Open Floorplan, Primary Downstairs, Split Bedrooms, Vaulted Ceiling(s), Walk-In Closet(s)
Heating Central
Cooling Central Air
Flooring Carpet, Wood
Fireplaces Type Gas
Furnishings Unfurnished
Fireplace Yes
Laundry In Unit
Exterior
Parking Features Attached, Garage, Garage Door Opener
Garage Spaces 2.0
Fence Back Yard, Wrought Iron
Pool Private, In Ground, Gas Heat, Salt Water
Utilities Available Cable Available, Electricity Connected, Sewer Connected, Water Connected, Propane
Amenities Available Basketball Court, Clubhouse, Fitness Center, Gated, Jogging Path, Maintenance Grounds, Management - Full Time, Playground, Tennis Court(s)
Waterfront Description Pond
View Pond
Roof Type Tile
Porch Covered, Rear Porch
Total Parking Spaces 2
Garage Yes
Private Pool No
Building
Sewer Public Sewer
Water Public
Architectural Style Contemporary, Spanish
Structure Type Frame,Stucco
New Construction No
Schools
Elementary Schools Kernan Trail
Middle Schools Kernan
High Schools Atlantic Coast
Others
HOA Name LELAND/BELLA NINA AT TAMAYA
HOA Fee Include Insurance,Maintenance Grounds,Pest Control,Security
Senior Community No
Tax ID 1670661470
Security Features 24 Hour Security,Gated with Guard,Security System Owned,Smoke Detector(s)
Acceptable Financing Cash, Conventional
Listing Terms Cash, Conventional
Read Less
Want to know what your home might be worth? Contact us for a FREE valuation!

Our team is ready to help you sell your home for the highest possible price ASAP
Bought with UNITED REAL ESTATE GALLERY






