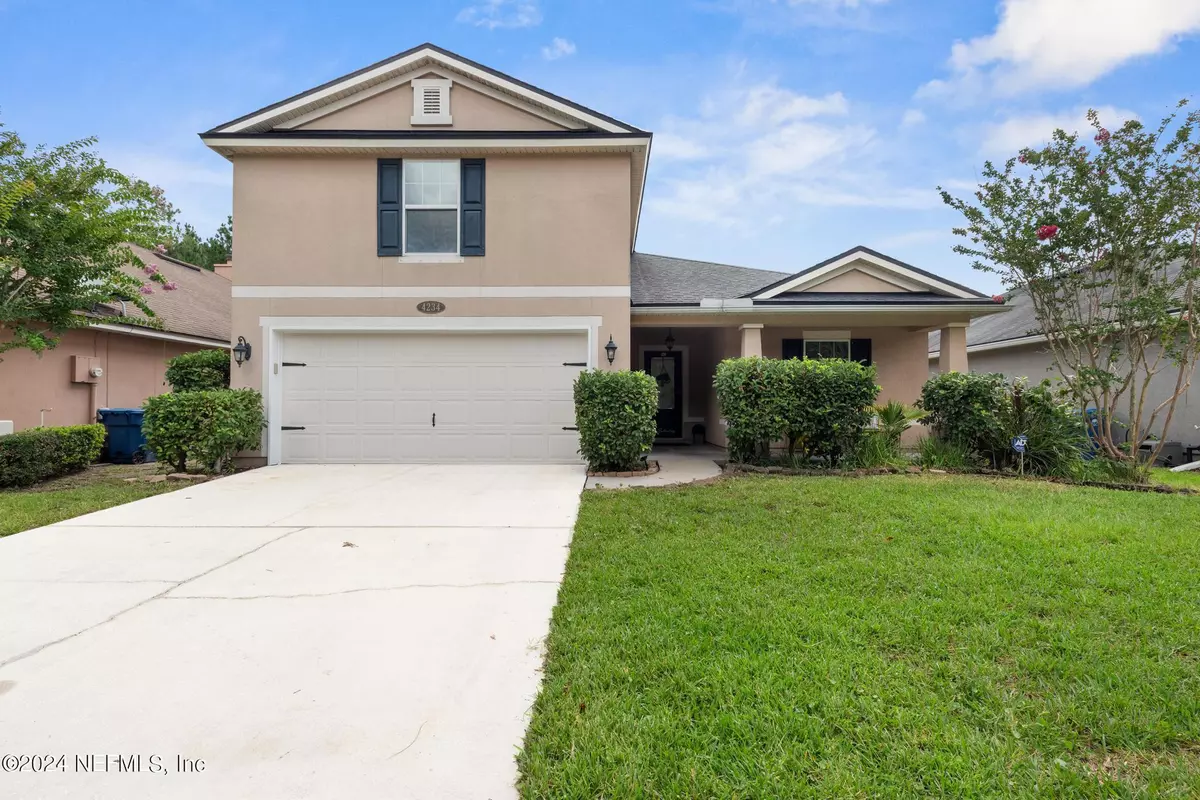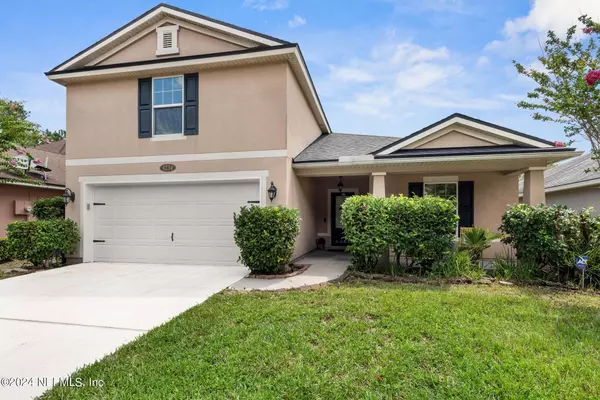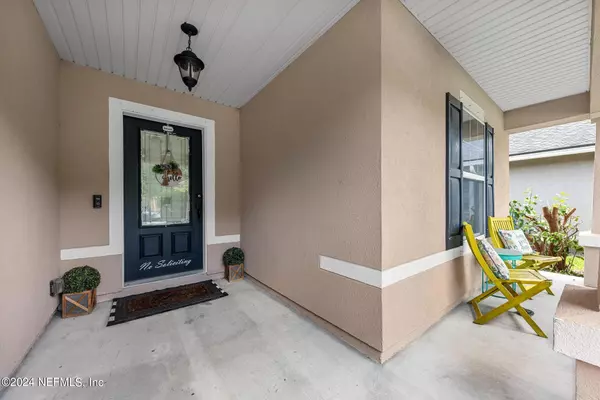$325,000
$339,000
4.1%For more information regarding the value of a property, please contact us for a free consultation.
4234 VICTORIA LAKES DR W Jacksonville, FL 32226
5 Beds
3 Baths
2,100 SqFt
Key Details
Sold Price $325,000
Property Type Single Family Home
Sub Type Single Family Residence
Listing Status Sold
Purchase Type For Sale
Square Footage 2,100 sqft
Price per Sqft $154
Subdivision Victoria Lakes
MLS Listing ID 2039837
Sold Date 10/22/24
Style Traditional
Bedrooms 5
Full Baths 3
HOA Fees $43/ann
HOA Y/N Yes
Originating Board realMLS (Northeast Florida Multiple Listing Service)
Year Built 2012
Annual Tax Amount $5,825
Lot Size 7,840 Sqft
Acres 0.18
Property Description
Welcome to this 5BD/3BA home with a fully fenced backyard. Features include stainless steel appliances, double ovens, and granite countertops. The primary bedroom has tray ceilings, and the primary bath offers double vanities, a garden soaking tub, and a separate shower. There are three additional bedrooms on the main floor, plus a bonus bedroom upstairs with its own full bathroom. Enjoy Florida's weather on the front porch or in the spacious backyard. Home comes with metal hurricane shutters for all windows and doors. Community amenities include a pool/splash pad, walking track, 2 playgrounds, and a trail to Sheffield Park. Conveniently located near grocery stores, Rivercity Marketplace, Mayport, Kingsbay, and the airport. Home need some TLC in some areas, priced accordingly. PROPERTY TO COME AS-IS. SELLER TO MAKE NO REPAIRS. REFRIGERATOR IN KITCHEN, AND WASHER/DRYER DOES NOT CONVEY.
Location
State FL
County Duval
Community Victoria Lakes
Area 096-Ft George/Blount Island/Cedar Point
Direction Take I-295 N to Alta Dr. Take exit 40 from I-295 N, Continue on Alta Dr. Take Yellow Bluff Rd to Victoria Lakes Dr. take 1st exit in traffic circle onto Devan Lee Dr E. Turn Right onto Shrewsbury and Right onto Victoria Lakes Dr W.
Rooms
Other Rooms Shed(s)
Interior
Interior Features Breakfast Bar, Ceiling Fan(s), Eat-in Kitchen, Pantry, Primary Bathroom -Tub with Separate Shower, Primary Downstairs, Split Bedrooms
Heating Central
Cooling Central Air
Flooring Carpet, Laminate, Tile
Furnishings Unfurnished
Laundry Electric Dryer Hookup, Washer Hookup
Exterior
Parking Features Garage
Garage Spaces 2.0
Fence Full, Wood
Pool Community
Utilities Available Cable Available, Electricity Available, Sewer Available, Water Available
Amenities Available Barbecue, Jogging Path, Playground
Roof Type Shingle
Porch Covered, Front Porch
Total Parking Spaces 2
Garage Yes
Private Pool No
Building
Sewer Public Sewer
Water Public
Architectural Style Traditional
New Construction No
Schools
Elementary Schools New Berlin
Middle Schools Oceanway
High Schools First Coast
Others
HOA Name Florida Property Mangement
Senior Community No
Tax ID 1063755800
Acceptable Financing Cash, Conventional
Listing Terms Cash, Conventional
Read Less
Want to know what your home might be worth? Contact us for a FREE valuation!

Our team is ready to help you sell your home for the highest possible price ASAP
Bought with HAMILTON HOUSE REAL ESTATE GROUP, LLC





