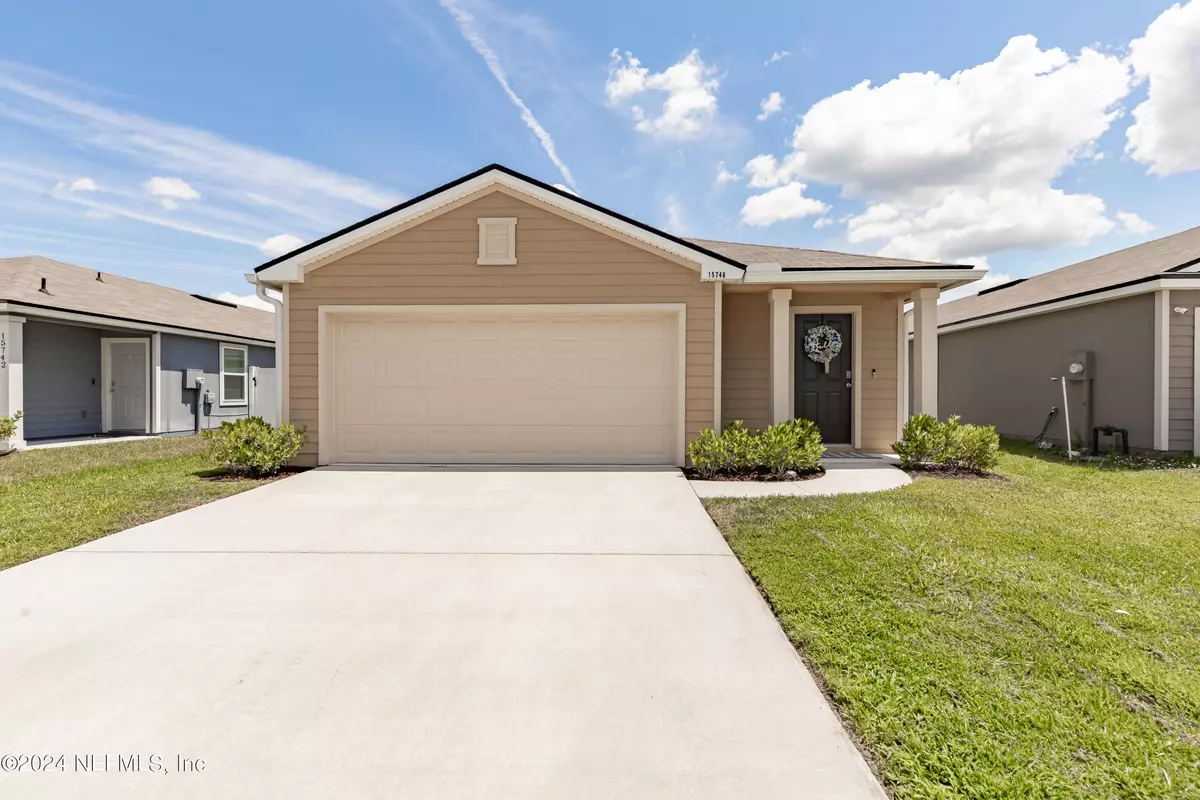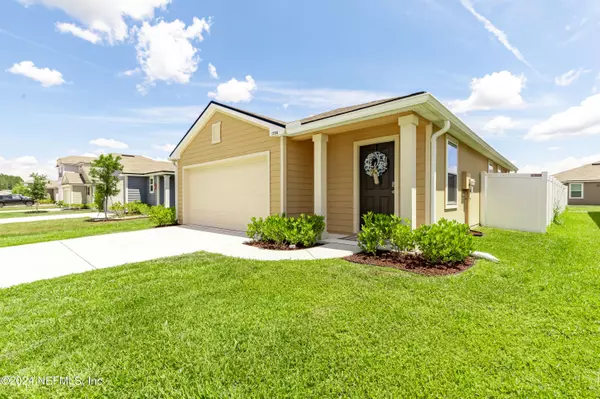$259,000
$259,000
For more information regarding the value of a property, please contact us for a free consultation.
15748 EQUINE GAIT DR Jacksonville, FL 32234
3 Beds
2 Baths
1,219 SqFt
Key Details
Sold Price $259,000
Property Type Single Family Home
Sub Type Single Family Residence
Listing Status Sold
Purchase Type For Sale
Square Footage 1,219 sqft
Price per Sqft $212
Subdivision Winchester Ridge
MLS Listing ID 2023651
Sold Date 10/25/24
Style Traditional
Bedrooms 3
Full Baths 2
HOA Fees $9/ann
HOA Y/N Yes
Originating Board realMLS (Northeast Florida Multiple Listing Service)
Year Built 2022
Annual Tax Amount $5,176
Lot Size 4,791 Sqft
Acres 0.11
Property Description
Discover simplicity and comfort in this 2022 DR Horton Express home, ideally located in Jacksonville's desirable Winchester Ridge community. This efficient 1,219 sq ft home features three spacious bedrooms, two bathrooms, and an open living space combining the living, dining, and kitchen areas for a seamless flow. Enjoy a private, vinyl-fenced backyard, perfect for relaxation. Community amenities include a large pool, playground, sand volleyball court, and a modern workout center. With proximity to Cecil Commerce Center, the Equestrian Center, Florida State College, and the airport, this home blends residential peace with convenient access to local attractions. Perfect for those seeking a practical living space in a vibrant community.
If a qualified buyer chooses GRID Mortgage, they can enjoy a special one percent credit for closing costs and prepaids.
Location
State FL
County Duval
Community Winchester Ridge
Area 066-Cecil Commerce Area
Direction From I-295 take Exit 19 - Normandy Blvd West, approximately 12.5 miles, left on McClelland Rd., Left on Equine Gait Dr. Home on right.
Interior
Interior Features Pantry
Heating Central, Electric
Cooling Central Air, Electric
Flooring Carpet, Vinyl
Exterior
Parking Features Garage, Garage Door Opener
Garage Spaces 2.0
Fence Back Yard, Vinyl
Pool Community
Utilities Available Electricity Connected, Water Connected
Amenities Available Playground
Roof Type Shingle
Porch Front Porch
Total Parking Spaces 2
Garage Yes
Private Pool No
Building
Sewer Public Sewer
Water Public
Architectural Style Traditional
Structure Type Fiber Cement
New Construction No
Schools
Elementary Schools Mamie Agnes Jones
Middle Schools Baldwin
High Schools Baldwin
Others
Senior Community No
Tax ID 0011200565
Acceptable Financing Cash, Conventional, FHA, VA Loan
Listing Terms Cash, Conventional, FHA, VA Loan
Read Less
Want to know what your home might be worth? Contact us for a FREE valuation!

Our team is ready to help you sell your home for the highest possible price ASAP
Bought with COLDWELL BANKER VANGUARD REALTY






