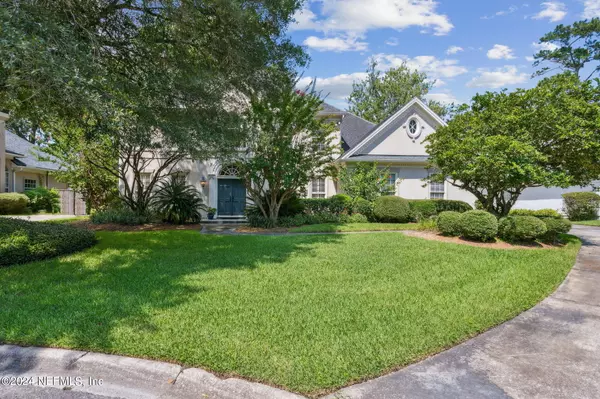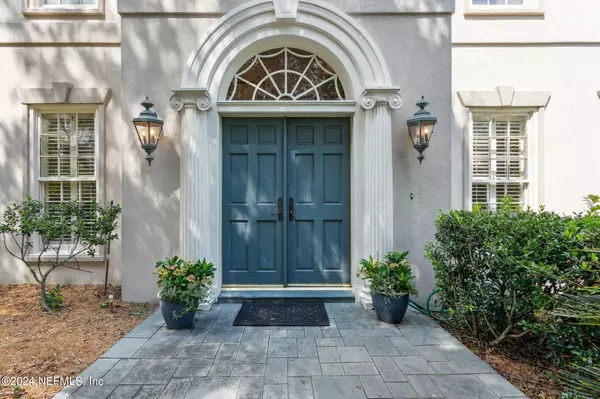$666,000
$700,000
4.9%For more information regarding the value of a property, please contact us for a free consultation.
4539 BASS PL S Jacksonville, FL 32210
4 Beds
4 Baths
2,886 SqFt
Key Details
Sold Price $666,000
Property Type Single Family Home
Sub Type Single Family Residence
Listing Status Sold
Purchase Type For Sale
Square Footage 2,886 sqft
Price per Sqft $230
Subdivision Country Club Terrace
MLS Listing ID 2040786
Sold Date 10/30/24
Bedrooms 4
Full Baths 3
Half Baths 1
Construction Status Updated/Remodeled
HOA Y/N No
Originating Board realMLS (Northeast Florida Multiple Listing Service)
Year Built 1989
Annual Tax Amount $4,919
Lot Size 10,890 Sqft
Acres 0.25
Lot Dimensions 90 0x 120
Property Description
This Ortega home Is priced to sell! Original owner of home built 1989 is downsizing. A beautiful 2 story, high ceilings, double crown molding, some wood floors, All the rooms are large, VERY good floor plan, 1 downstairs bedroom w/its own bath, 3 bedrooms up. Primary w/its own sitting room, 2 walk-in closets, full tub plus separate shower (not shown). 2 other bedrooms on 2nd floor. There is attic access to the entire 2nd floor through a bedroom closet. No crawl spaces to creep though. There are windows everywhere and each room overlooks a ton of trees/lots of greenspace. The whole back yard has a patio area plus garden shed tons of great landscaping and big yard for the dog to run. A large kitchen w/a cooking island has its own breakfast/dining area but also a formal dining room is available. Laundry and half bath adjoin this area. The living area has formal section that could easily be converted to an office and a large family room overlooks backyard. Room for a pool!
Location
State FL
County Duval
Community Country Club Terrace
Area 033-Ortega/Venetia
Direction Going south on US17 from Roosevelt Square, turn left on Huntington Rd, to very quick right on Bass Place South. This is near the end of the cul-de-sac, 3rd house from the end.
Rooms
Other Rooms Shed(s)
Interior
Interior Features Breakfast Nook, Ceiling Fan(s), Eat-in Kitchen, Entrance Foyer, His and Hers Closets, Kitchen Island, Primary Bathroom -Tub with Separate Shower, Walk-In Closet(s)
Heating Central, Heat Pump
Cooling Central Air, Electric
Flooring Carpet, Tile, Wood
Fireplaces Number 1
Fireplaces Type Wood Burning
Fireplace Yes
Laundry In Unit, Lower Level
Exterior
Parking Features Additional Parking, Garage, Garage Door Opener
Garage Spaces 2.0
Fence Brick
Pool None
Utilities Available Cable Available, Electricity Connected, Sewer Connected, Water Connected
Roof Type Shingle
Porch Patio
Total Parking Spaces 2
Garage Yes
Private Pool No
Building
Lot Description Cul-De-Sac
Faces West
Sewer Public Sewer
Water Public
Structure Type Stucco
New Construction No
Construction Status Updated/Remodeled
Schools
Elementary Schools Ortega
Middle Schools Lake Shore
High Schools Riverside
Others
Senior Community No
Tax ID 1007045055
Security Features 24 Hour Security,Security System Owned
Acceptable Financing Cash, Conventional, VA Loan
Listing Terms Cash, Conventional, VA Loan
Read Less
Want to know what your home might be worth? Contact us for a FREE valuation!

Our team is ready to help you sell your home for the highest possible price ASAP
Bought with COLDWELL BANKER VANGUARD REALTY





