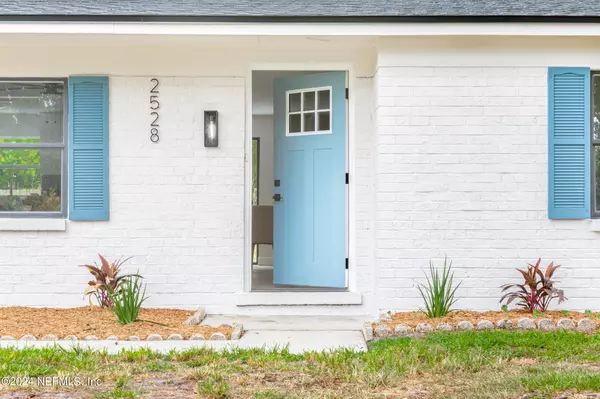$295,000
$299,900
1.6%For more information regarding the value of a property, please contact us for a free consultation.
2528 SEYMOUR ST Jacksonville, FL 32246
3 Beds
2 Baths
1,054 SqFt
Key Details
Sold Price $295,000
Property Type Single Family Home
Sub Type Single Family Residence
Listing Status Sold
Purchase Type For Sale
Square Footage 1,054 sqft
Price per Sqft $279
Subdivision Alden Trace
MLS Listing ID 2044757
Sold Date 10/17/24
Bedrooms 3
Full Baths 2
HOA Y/N No
Originating Board realMLS (Northeast Florida Multiple Listing Service)
Year Built 1984
Annual Tax Amount $3,346
Lot Size 8,712 Sqft
Acres 0.2
Property Description
Don't miss this opportunity to own a fully renovated home in the heart of Jacksonville's southside! This home has been fully renovated inside and out with a tasteful modern design, giving it the feel of a brand-new home! Updates include new flooring and paint throughout, all new lighting, pluming fixtures, brand new kitchen and baths, and a new roof 2024. The kitchen has been blown out and opened up to offer an open flow into the main living area with a large peninsula and breakfast bar. Boasting white shaker cabinets, granite countertops, designer backsplash, brass/flat black finishes and stainless-steel appliance package. The elegantly updated master bathroom will make you feel at peace every morning with the spa like feel. This one is sure to go fast!
Location
State FL
County Duval
Community Alden Trace
Area 023-Southside-East Of Southside Blvd
Direction to St Johns Bluff Rd S. Turn Right onto Alden Rd, left onto Seymour st, house will be on your left.
Interior
Heating Central
Cooling Central Air
Exterior
Parking Features Garage
Garage Spaces 1.0
Pool None
Utilities Available Cable Available
Total Parking Spaces 1
Garage Yes
Private Pool No
Building
Sewer Public Sewer
Water Public
New Construction No
Schools
Elementary Schools Brookview
Middle Schools Kernan
High Schools Sandalwood
Others
Senior Community No
Tax ID 1652895010
Acceptable Financing Cash, Conventional, FHA, VA Loan
Listing Terms Cash, Conventional, FHA, VA Loan
Read Less
Want to know what your home might be worth? Contact us for a FREE valuation!

Our team is ready to help you sell your home for the highest possible price ASAP
Bought with SVR REALTY, LLC.





