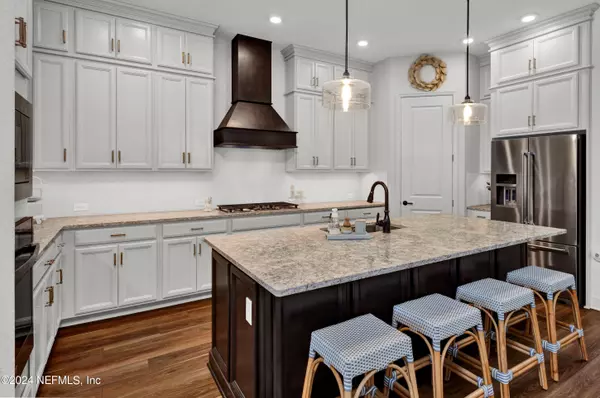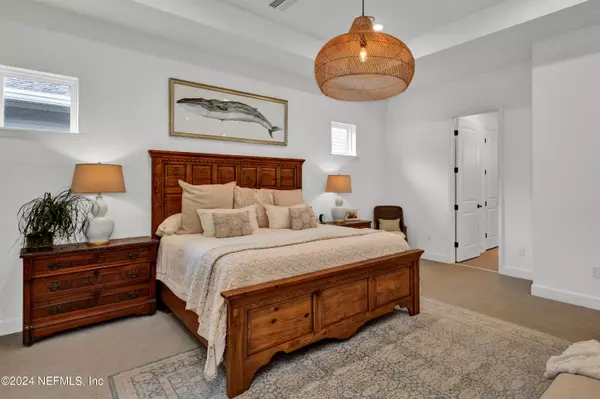$839,000
$856,300
2.0%For more information regarding the value of a property, please contact us for a free consultation.
5314 PINEY FLATS RD Jacksonville, FL 32224
4 Beds
3 Baths
2,811 SqFt
Key Details
Sold Price $839,000
Property Type Single Family Home
Sub Type Single Family Residence
Listing Status Sold
Purchase Type For Sale
Square Footage 2,811 sqft
Price per Sqft $298
Subdivision Seven Pines
MLS Listing ID 2034404
Sold Date 11/12/24
Style Craftsman,Traditional
Bedrooms 4
Full Baths 3
Construction Status Updated/Remodeled
HOA Fees $7/ann
HOA Y/N Yes
Originating Board realMLS (Northeast Florida Multiple Listing Service)
Year Built 2023
Annual Tax Amount $2,304
Lot Size 6,534 Sqft
Acres 0.15
Property Description
Skip the model homes! This exceptional designer-decorated 2 story home is ready for you to move-in. Designed in a timeless traditional style, the home boasts an enclosed study with custom built-ins, window treatments, and designer lighting to complement the soft neutral paint colors. The main living areas feature a light wood look of luxury vinyl plank flooring, the 4 bedrooms are carpeted, the 3 bathroom floors are tiled. With over 2,800 SF inside and almost 500 SF of screened and open lanais outside, this home embodies the best of the Florida lifestyle! The Owner's Retreat has a tray ceiling, en suite bathroom appointed with quartz counters, shower surrounded in tile and glass with an amazing custom walk-in closet. This home is only a year old and comes with all the kitchen appliances, a washer and dryer, extended screened-in lanai, fenced in backyard, epoxy floor and built-in storage in the garage and transferable warranties. Other upgrades include the Gourmet Kitchen layout, Backpack Rack, Open Handrails on the 1st Floor Staircase and so much more! Living at Seven Pines will offer unmatched amenities, including the currently under construction pool and clubhouse (Scheduled to open in early 2025). Within the Seven Pines community is a range of open spaces, including parks, playgrounds and natural preserves. An interconnected network of neighborhood streets is designed to encourage walking to and from your home to the amenities or village center - which will have businesses you need for everyday conveniences! Seven Pines is truly a gem in Jacksonville with its prized location: a short car trip to Town Center shops and restaurants, two exits away from the world-renowned Mayo Clinic and just 15 minutes away from the sandy beaches of the Atlantic Ocean. Come check out this home today and start living your Florida dream life!
Location
State FL
County Duval
Community Seven Pines
Area 027-Intracoastal West-South Of Jt Butler Blvd
Direction From J. Turner Butler turn south onto Kernan which brings you into Seven Pines. Turn Left onto Stillwood Pines Blvd. .2 miles turn left onto Generations Ave. 350 ft turn right onto Piney Flats Rd. For Sale Sign in front of home down on the right. Plenty of unreserved on-street parking spots to use in front of home.
Interior
Interior Features Breakfast Bar, Built-in Features, Ceiling Fan(s), Entrance Foyer, Kitchen Island, Open Floorplan, Pantry, Primary Bathroom - Shower No Tub, Primary Downstairs, Split Bedrooms, Walk-In Closet(s)
Heating Central
Cooling Central Air, Other
Flooring Carpet, Vinyl
Furnishings Unfurnished
Laundry Electric Dryer Hookup, Lower Level, Washer Hookup
Exterior
Parking Features Additional Parking, Attached, Covered, Garage, On Street
Garage Spaces 2.0
Fence Back Yard
Pool Community
Utilities Available Cable Available, Electricity Connected, Natural Gas Available, Natural Gas Connected, Sewer Connected, Water Connected
Amenities Available Clubhouse, Fitness Center, Jogging Path, Maintenance Grounds, Park, Playground, Spa/Hot Tub
Roof Type Shingle
Porch Covered, Front Porch, Patio, Porch, Rear Porch, Screened
Total Parking Spaces 2
Garage Yes
Private Pool No
Building
Lot Description Sprinklers In Front, Sprinklers In Rear
Sewer Public Sewer
Water Public
Architectural Style Craftsman, Traditional
Structure Type Fiber Cement,Frame,Stone Veneer
New Construction No
Construction Status Updated/Remodeled
Schools
Elementary Schools Twin Lakes Academy
Middle Schools Twin Lakes Academy
High Schools Atlantic Coast
Others
HOA Name Seven Pines Residential Assn c/o Leland Management
HOA Fee Include Maintenance Grounds
Senior Community No
Tax ID 1677401050
Security Features Security System Leased,Smoke Detector(s)
Acceptable Financing Cash, Conventional, FHA, VA Loan
Listing Terms Cash, Conventional, FHA, VA Loan
Read Less
Want to know what your home might be worth? Contact us for a FREE valuation!

Our team is ready to help you sell your home for the highest possible price ASAP
Bought with KELLER WILLIAMS REALTY ATLANTIC PARTNERS





