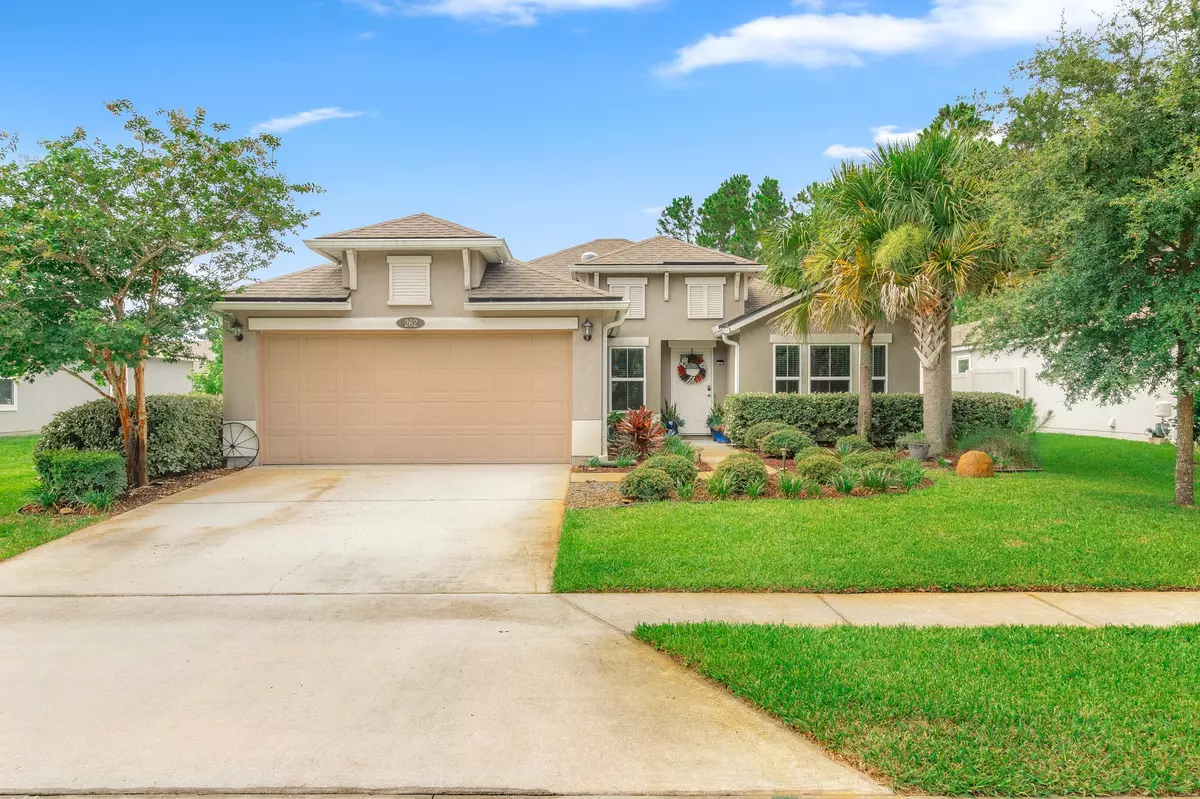$380,000
$390,000
2.6%For more information regarding the value of a property, please contact us for a free consultation.
262 Midway Park Dr. St Augustine, FL 32084
3 Beds
2 Baths
1,535 SqFt
Key Details
Sold Price $380,000
Property Type Single Family Home
Sub Type Single Family Residence
Listing Status Sold
Purchase Type For Sale
Square Footage 1,535 sqft
Price per Sqft $247
Subdivision Northridge Lakes (San Salito)
MLS Listing ID 242851
Sold Date 11/27/24
Bedrooms 3
Full Baths 2
HOA Y/N Yes
Total Fin. Sqft 1535
Year Built 2017
Annual Tax Amount $4,200
Tax Year 2023
Lot Size 740 Sqft
Acres 0.017
Property Description
Welcome to this stunning, move-in ready home in the highly desirable San Salito community, featuring a beautifully landscaped yard anchored by palm trees for a touch of Florida charm. Constructed in 2017, this home spans 1,535 square feet and includes 3 bedrooms and 2 bathrooms. The kitchen is highlighted by tall wood cabinets with crown molding, sleek granite countertops, stainless steel appliances, a convenient pantry, and counter seating for casual meals. A formal dining room is conveniently positioned just off the kitchen. The open living room seamlessly connects to the kitchen and provides direct access to the covered and screened lanai through sliding doors. The master suite features a tray ceiling, walk-in closet, dual vanities, and a spacious shower with a frameless glass enclosure. The guest rooms are nicely separated from the master, sharing a full bathroom. The expansive backyard is an oasis, featuring a fully fenced space with lush plantings, immaculate grass, and ample room for a pool. San Salito is not just a place to live—it's a lifestyle, situated minutes from historic St. Augustine's fabulous shopping and dining. Enjoy easy access to I-95 and Vilano Beach, all without CDD fees. The community offers a wealth of amenities, including a large pool with a children's splash area, a modern clubhouse, a fitness center, tennis/pickleball courts, and a playground. Welcome home to a blend of luxury and convenience.
Location
State FL
County St. Johns
Area 05N
Zoning RES
Rooms
Primary Bedroom Level 1
Master Bathroom Shower Only
Master Bedroom 1
Dining Room Formal
Interior
Interior Features Ceiling Fans, Chandelier, Dishwasher, Disposal, Dryer, Garage Door, Microwave, Range, Refrigerator, Washer, Window Treatments
Heating Central, Electric
Cooling Central, Electric
Flooring Carpet, Tile
Exterior
Parking Features 2 Car Garage, Attached
Community Features Clubhouse, Exercise, Community Pool Unheated, Tennis, Pickleball
Roof Type Shingle
Building
Story 1
Water County
Level or Stories 1
New Construction No
Schools
Elementary Schools Crookshank Elementary
Middle Schools Sebastian Middle
High Schools St. Augustine High
Others
Senior Community No
Acceptable Financing Cash, Conv, FHA, Veterans
Listing Terms Cash, Conv, FHA, Veterans
Read Less
Want to know what your home might be worth? Contact us for a FREE valuation!

Our team is ready to help you sell your home for the highest possible price ASAP






