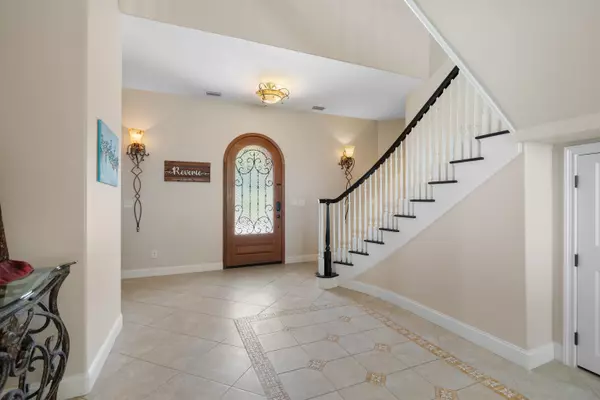$2,150,000
$2,299,999
6.5%For more information regarding the value of a property, please contact us for a free consultation.
117 Grand Oaks Dr St Augustine, FL 32080
4 Beds
4.5 Baths
4,638 SqFt
Key Details
Sold Price $2,150,000
Property Type Single Family Home
Sub Type Single Family Residence
Listing Status Sold
Purchase Type For Sale
Square Footage 4,638 sqft
Price per Sqft $463
Subdivision Grand Oaks Estates
MLS Listing ID 245328
Sold Date 12/09/24
Style 2 Story,Single Family Home
Bedrooms 4
Full Baths 4
Half Baths 1
HOA Y/N Yes
Total Fin. Sqft 4638
Year Built 2009
Annual Tax Amount $17,166
Tax Year 2024
Lot Size 0.420 Acres
Acres 0.42
Property Description
A boater’s paradise awaits in St. Augustine, FL. Embrace the pinnacle of waterfront luxury in this extraordinary 4-bedroom, 4.5-bath residence nestled in the exclusive Grand Oaks Estates cul-de-sac along the scenic Intracoastal Waterway. Step through a grand foyer that opens to sweeping water views, setting a sophisticated tone for the graceful interiors. The thoughtfully designed chef’s kitchen is a culinary haven, featuring ample counter space, under-cabinet lighting, soft-close drawers, pull-out cabinetry, and a walk-in pantry. An informal dining area with a bar and wine cooler offers a perfect setting for entertaining, while the inviting downstairs living area—complete with a wood-burning fireplace—frames captivating coastal views. Expansive collapsible sliders invite you to experience seamless indoor-outdoor living, leading to a fully screened lanai and a heated saltwater pool, ideal for year-round relaxation. The fourth bedroom connects effortlessly to the pool area and cabana bath, which is elegantly appointed with a tiled walk-in shower. Nearby, a versatile office or bonus room provides direct access to an Astroturf side yard, complete with a Doggy Dooley septic system and rain barrel for added convenience. The oversized three-car garage features an electric vehicle charger and ample overhead storage, while a whole-house Generac generator ensures peace of mind. Upstairs, enjoy breathtaking Intracoastal sunsets from the upper living area, which gracefully separates the lavish owner’s suite from two additional en-suite bedrooms. Delight in the newly installed luxury vinyl flooring throughout most of the second floor. The owner’s suite is a private sanctuary with a custom walk-in closet, including an impressive 100-pair shoe rack, while the spacious bathroom offers a jetted tub and walk-in shower. A private hobby or sunroom provides a serene escape, and a bonus room—ideal as an office or den—opens to a secluded balcony. Outdoors, the private dock awaits, equipped with a 10,000-pound boat lift, jet ski lift, seating area, electricity, water, an outdoor shower, and a fish-cleaning station, creating the perfect backdrop for waterfront enjoyment. This exceptional property is also offered with an option to be sold fully furnished, allowing you to begin your coastal lifestyle from day one. Indulge in the elegance and tranquility of coastal living at its finest—schedule your private tour and experience this unparalleled waterfront retreat today!
Location
State FL
County St. Johns
Area 07
Zoning RS-2
Location Details Intracoastal Front,Intracoastal View,Water Front,Water View
Rooms
Primary Bedroom Level 2
Master Bathroom Tub/Shower Separate, Jetted Tub
Master Bedroom 2
Dining Room Formal
Interior
Interior Features Ceiling Fans, Central Vacuum, Chandelier, Dishwasher, Disposal, Dryer, Garage Door, Range, Refrigerator, Washer, Window Treatments, Washer/Dryer
Heating Central, Electric
Cooling Central, Electric
Flooring Carpet, Tile
Exterior
Parking Features 3 Car Garage, Attached, Off Street
Waterfront Description Intracoastal
Roof Type Shingle
Topography Cul-de-Sac,Paved
Building
Story 2
Entry Level 2 Level
Water County
Architectural Style 2 Story, Single Family Home
Level or Stories 2
New Construction No
Schools
Elementary Schools W. D. Hartley Elementary
Middle Schools Gamble Rogers Middle
High Schools Pedro Menendez High School
Others
Senior Community No
Acceptable Financing Cash, Conv
Green/Energy Cert Rainwater Collection
Listing Terms Cash, Conv
Read Less
Want to know what your home might be worth? Contact us for a FREE valuation!

Our team is ready to help you sell your home for the highest possible price ASAP






