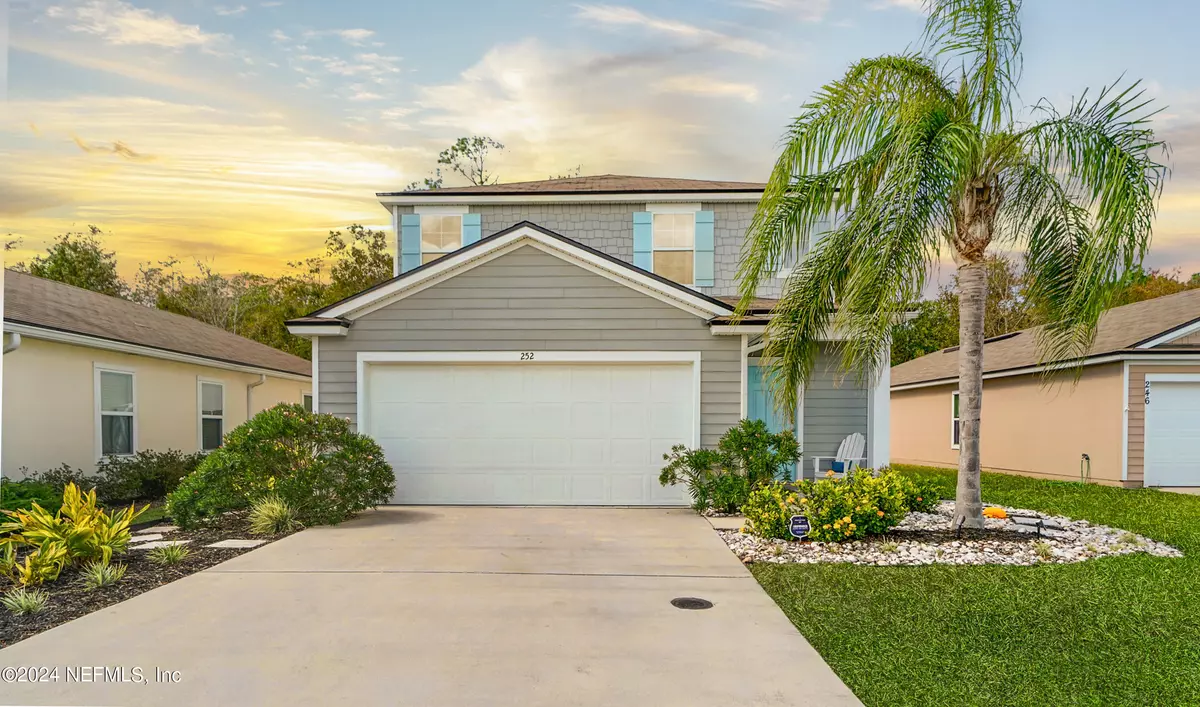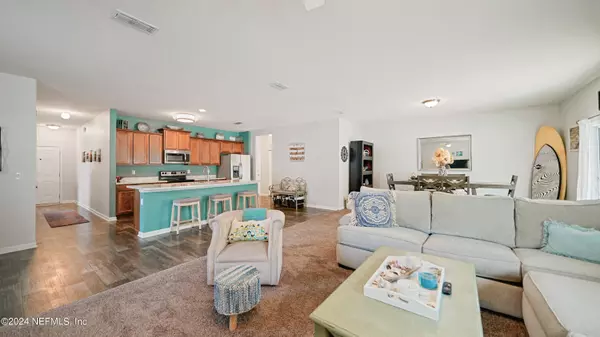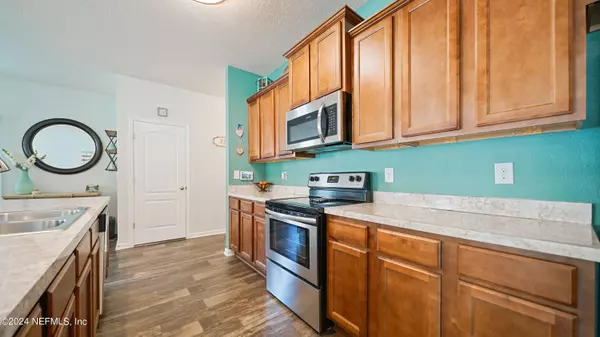$346,000
$345,000
0.3%For more information regarding the value of a property, please contact us for a free consultation.
252 ASHBY LANDING WAY St Augustine, FL 32086
3 Beds
3 Baths
2,090 SqFt
Key Details
Sold Price $346,000
Property Type Single Family Home
Sub Type Single Family Residence
Listing Status Sold
Purchase Type For Sale
Square Footage 2,090 sqft
Price per Sqft $165
Subdivision Ashby Landing
MLS Listing ID 2053529
Sold Date 12/11/24
Bedrooms 3
Full Baths 2
Half Baths 1
HOA Fees $59/qua
HOA Y/N Yes
Originating Board realMLS (Northeast Florida Multiple Listing Service)
Year Built 2018
Annual Tax Amount $2,481
Lot Size 5,662 Sqft
Acres 0.13
Property Description
Tucked away in a central yet peaceful location, this immaculate home is a true gem, lovingly maintained by its original owner since 2018. With fresh coastal-inspired paint and colors, it offers a bright and inviting atmosphere. The home abuts a tranquil preserve, providing serene views and privacy.
Step into a space that feels brand new, with an open layout perfect for modern living. The backyard has been beautifully transformed into a low-maintenance oasis, ideal for entertaining or cozy nights by the fire.
Pride of homeownership shines through every detail, making this property a must-see. If you're looking for a stylish, well-kept retreat that combines comfort with a touch of nature, this is the perfect place to call home. Come experience the charm for yourself! All information pertaining to the property is deemed reliable, but not guaranteed. Information to be verified by the Buyer. Be advised that cameras may exist recording audio and video inside/outside the property, such as ring doorbells. Photos are digitally enhanced and could be altered, please verify.
Location
State FL
County St. Johns
Community Ashby Landing
Area 337-Old Moultrie Rd/Wildwood
Direction From SR-207 Southbound, turn left onto Dobbs Rd. cutoff then turn right onto Ashby Landing Way, 252 Ashby Landing Way will be on your right.
Interior
Interior Features Breakfast Bar, Eat-in Kitchen, Pantry, Smart Thermostat, Walk-In Closet(s)
Heating Central, Electric
Cooling Central Air, Electric
Flooring Carpet, Vinyl
Laundry Electric Dryer Hookup, In Unit
Exterior
Exterior Feature Fire Pit
Parking Features Garage
Garage Spaces 2.0
Fence Back Yard, Vinyl
Utilities Available Cable Available, Electricity Connected, Sewer Connected, Water Connected
View Trees/Woods
Roof Type Shingle
Total Parking Spaces 2
Garage Yes
Private Pool No
Building
Lot Description Sprinklers In Front, Sprinklers In Rear
Sewer Public Sewer
Water Public
Structure Type Composition Siding,Frame
New Construction No
Others
Senior Community No
Tax ID 1027650520
Acceptable Financing Cash, Conventional, FHA, VA Loan
Listing Terms Cash, Conventional, FHA, VA Loan
Read Less
Want to know what your home might be worth? Contact us for a FREE valuation!

Our team is ready to help you sell your home for the highest possible price ASAP
Bought with KELLER WILLIAMS REALTY ATLANTIC PARTNERS SOUTHSIDE






