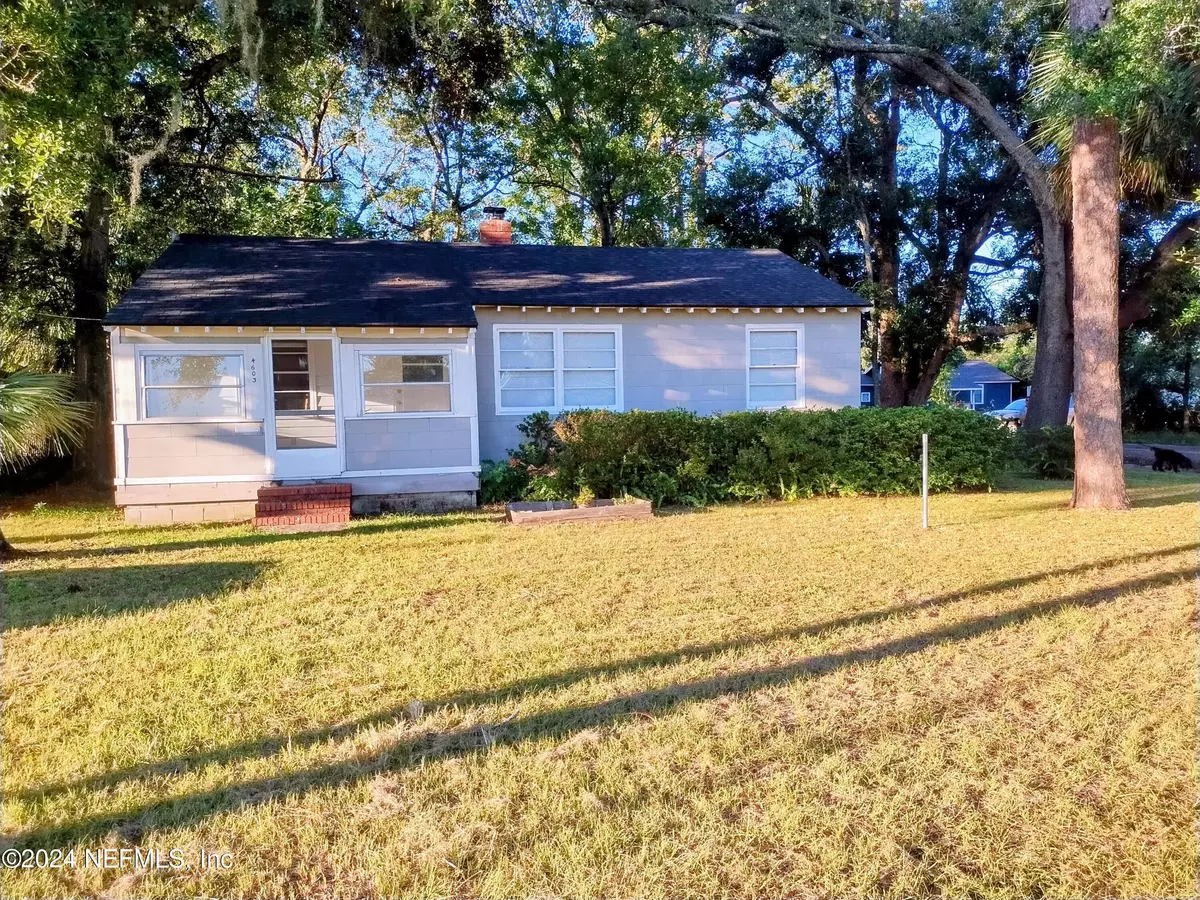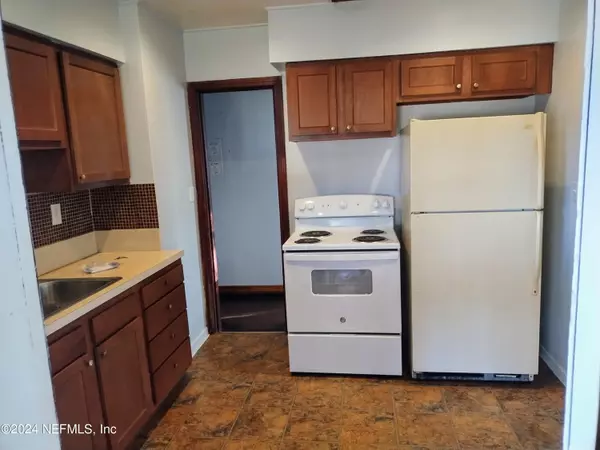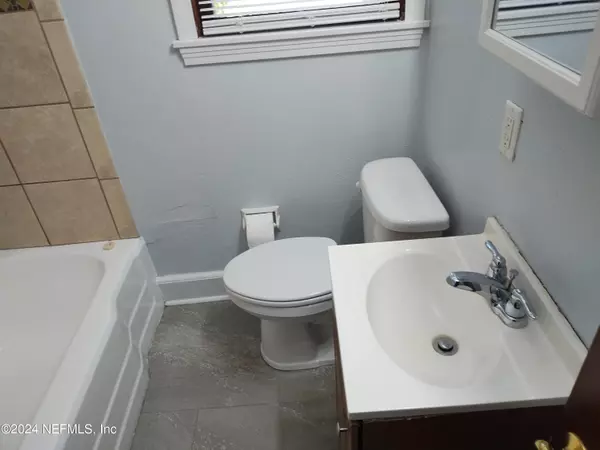$189,000
$179,000
5.6%For more information regarding the value of a property, please contact us for a free consultation.
4603 CAMBRIDGE RD Jacksonville, FL 32210
3 Beds
1 Bath
1,000 SqFt
Key Details
Sold Price $189,000
Property Type Single Family Home
Sub Type Single Family Residence
Listing Status Sold
Purchase Type For Sale
Square Footage 1,000 sqft
Price per Sqft $189
Subdivision Cambridge
MLS Listing ID 2052443
Sold Date 12/24/24
Style Mid Century Modern
Bedrooms 3
Full Baths 1
HOA Y/N No
Originating Board realMLS (Northeast Florida Multiple Listing Service)
Year Built 1950
Annual Tax Amount $2,429
Lot Size 8,276 Sqft
Acres 0.19
Property Description
This insulated, well-built 3 bed, 1 bath 1100 sq. foot home is a perfect fit for a starter home, someone downsizing or an investor purchase. It has original hardwood floors, and newer AC and roof. The open kitchen blends into the combined living and dining rooms for simplified living and seamless entertaining. Enjoy the enclosed, shaded sunroom which overlooks a stone patio and fenced in backyard. A large detached garage provides additional, flexible space like a workshop.
Located in the walkable, park like area of Lakeshore, this property also has easy access to expressways and the vibrant, neighboring community of Avondale.
Location
State FL
County Duval
Community Cambridge
Area 052-Lakeshore
Direction From Saint John or San Juan, go south on Jersey Street to Cambridge Road.
Rooms
Other Rooms Workshop
Interior
Interior Features Breakfast Bar, Eat-in Kitchen, Kitchen Island, Open Floorplan, Primary Bathroom - Tub with Shower, Primary Downstairs, Split Bedrooms
Heating Central, Heat Pump
Cooling Central Air, Electric
Flooring Vinyl, Wood
Furnishings Unfurnished
Laundry Electric Dryer Hookup, In Garage, Washer Hookup
Exterior
Parking Features Carport, Detached Carport, Garage, Garage Door Opener, Off Street
Garage Spaces 1.0
Carport Spaces 1
Fence Back Yard, Chain Link, Wood
Pool None
Utilities Available Cable Available, Electricity Connected, Sewer Not Available, Water Connected
View City, Trees/Woods
Roof Type Shingle
Porch Awning(s), Covered, Deck, Front Porch, Glass Enclosed, Patio, Porch, Rear Porch
Total Parking Spaces 1
Garage Yes
Private Pool No
Building
Lot Description Corner Lot, Many Trees
Faces South
Sewer Septic Tank
Water Public
Architectural Style Mid Century Modern
Structure Type Block,Composition Siding,Fiber Cement,Frame
New Construction No
Schools
Elementary Schools Bayview
Middle Schools Lake Shore
High Schools Riverside
Others
Senior Community No
Tax ID 0952080000
Security Features Smoke Detector(s)
Acceptable Financing Cash, Conventional, FHA, Lease Option, Owner May Carry, Private Financing Available, USDA Loan, VA Loan
Listing Terms Cash, Conventional, FHA, Lease Option, Owner May Carry, Private Financing Available, USDA Loan, VA Loan
Read Less
Want to know what your home might be worth? Contact us for a FREE valuation!

Our team is ready to help you sell your home for the highest possible price ASAP
Bought with DJ & LINDSEY REAL ESTATE





