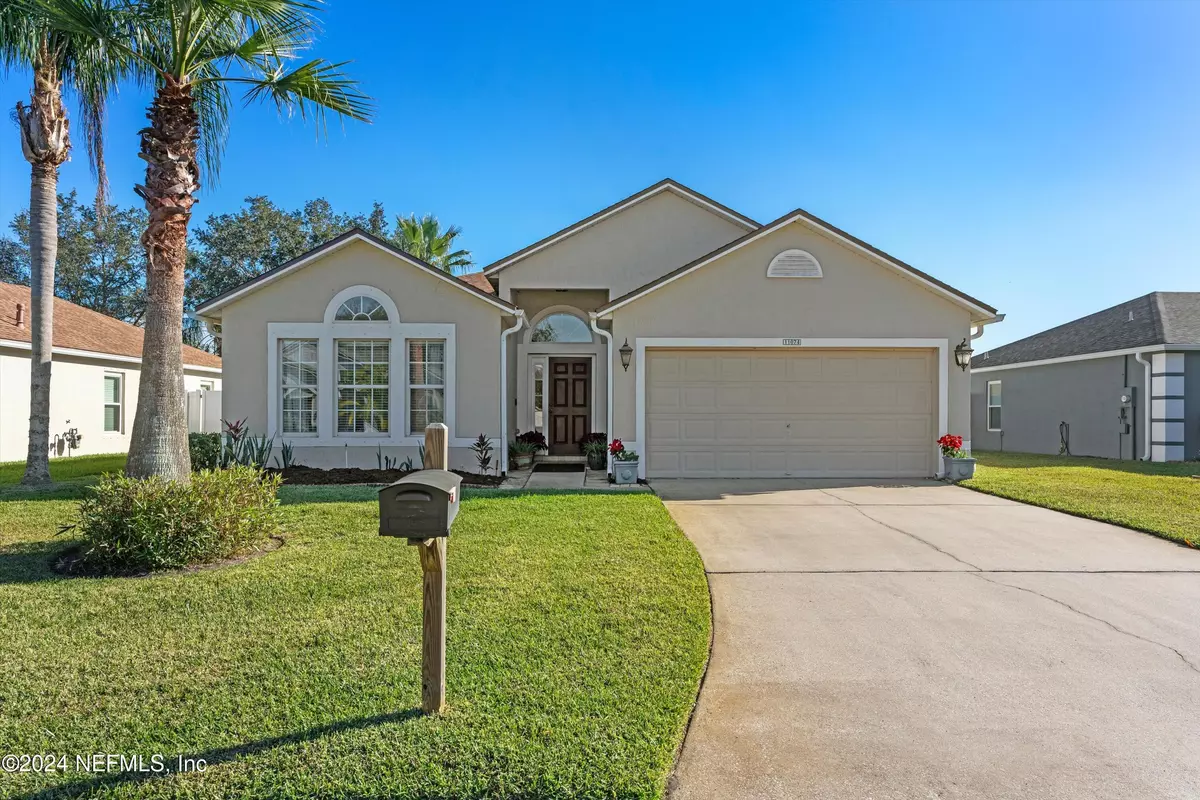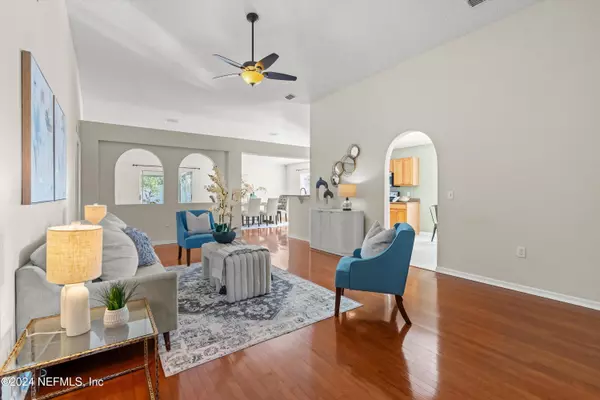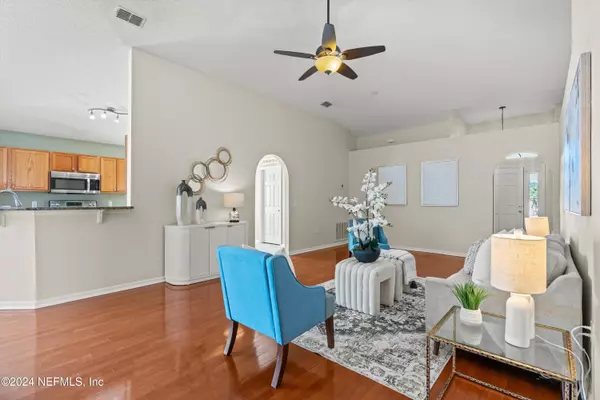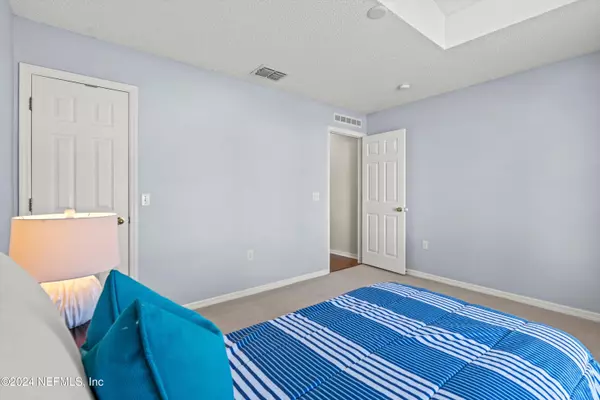$410,000
$420,000
2.4%For more information regarding the value of a property, please contact us for a free consultation.
11074 PIERCE ARROW CT Jacksonville, FL 32246
3 Beds
2 Baths
1,874 SqFt
Key Details
Sold Price $410,000
Property Type Single Family Home
Sub Type Single Family Residence
Listing Status Sold
Purchase Type For Sale
Square Footage 1,874 sqft
Price per Sqft $218
Subdivision Sutton Lakes
MLS Listing ID 2059769
Sold Date 01/17/25
Bedrooms 3
Full Baths 2
HOA Fees $30/mo
HOA Y/N Yes
Originating Board realMLS (Northeast Florida Multiple Listing Service)
Year Built 2003
Annual Tax Amount $2,366
Lot Size 6,534 Sqft
Acres 0.15
Property Description
Get upto $1000 lender credit from Townebank Mortgage with accepted offer and Townebank financing.
This beautifully maintained one-level concrete block home offers style, comfort, and peace of mind in an unbeatable location
on a quiet cul-de-sac. Primary suite features a walk-in shower, a garden tub, and ample closet space. The modern eat-in kitchen showcases granite countertops, a breakfast bar, and plenty of storage. Enjoy engineered wood floors in living areas, neutral ceramic tile in wet zones, and neutral paint colors throughout. Relax on the covered screened lanai overlooking a landscaped yard with a sprinkler system, and money-saving irrigation well. The fully fenced backyard offers privacy and the custom storm shutters provide peace of mind. Community perks includes extremely low annual fees, multiple pools, basketball courts, and playground. Conveniently located near schools, shopping, and dining. Schedule your showing today.
Location
State FL
County Duval
Community Sutton Lakes
Area 023-Southside-East Of Southside Blvd
Direction From Atlantic Blvd, turn right onto Sutton Lakes Blvd, Turn right onto Willesdon Dr W, Right onto Gullwing Ct, Left onto Pierce Arrow Dr, Right onto Pierce Arrow Ct, House will be at Left.
Interior
Interior Features Ceiling Fan(s), Eat-in Kitchen, Entrance Foyer, Primary Bathroom -Tub with Separate Shower, Primary Downstairs, Split Bedrooms, Vaulted Ceiling(s), Walk-In Closet(s)
Heating Central
Cooling Electric
Flooring Carpet, Tile, Wood
Furnishings Unfurnished
Laundry In Unit
Exterior
Exterior Feature Storm Shutters
Parking Features Additional Parking, Garage, Garage Door Opener
Garage Spaces 2.0
Fence Back Yard, Full, Privacy, Vinyl
Utilities Available Cable Available, Electricity Connected, Sewer Connected, Water Connected
Amenities Available Basketball Court, Children's Pool, Clubhouse, Park, Playground
Roof Type Shingle
Porch Covered, Rear Porch, Screened
Total Parking Spaces 2
Garage Yes
Private Pool No
Building
Lot Description Cul-De-Sac, Sprinklers In Front, Sprinklers In Rear
Sewer Public Sewer
Water Public
Structure Type Block,Stucco
New Construction No
Schools
Elementary Schools Brookview
Middle Schools Landmark
High Schools Sandalwood
Others
HOA Name Sutton Lakes Owners Association
Senior Community No
Tax ID 1652871795
Security Features Smoke Detector(s)
Acceptable Financing Cash, Conventional, FHA, VA Loan
Listing Terms Cash, Conventional, FHA, VA Loan
Read Less
Want to know what your home might be worth? Contact us for a FREE valuation!

Our team is ready to help you sell your home for the highest possible price ASAP
Bought with FLORIDA HOMES REALTY & MTG LLC





